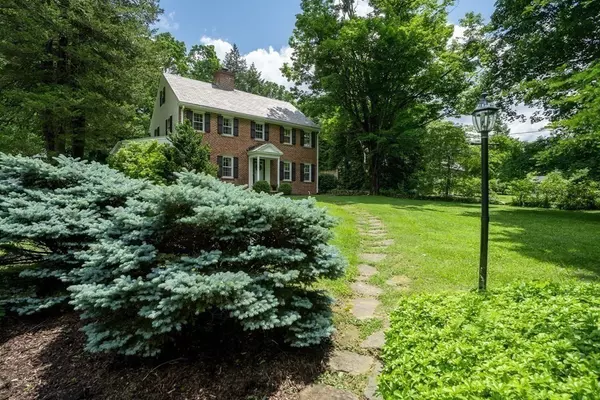For more information regarding the value of a property, please contact us for a free consultation.
28 Dana St Amherst, MA 01002
Want to know what your home might be worth? Contact us for a FREE valuation!

Our team is ready to help you sell your home for the highest possible price ASAP
Key Details
Sold Price $703,000
Property Type Single Family Home
Sub Type Single Family Residence
Listing Status Sold
Purchase Type For Sale
Square Footage 1,959 sqft
Price per Sqft $358
MLS Listing ID 73123429
Sold Date 12/11/23
Style Colonial
Bedrooms 3
Full Baths 1
Half Baths 1
HOA Y/N false
Year Built 1936
Annual Tax Amount $10,627
Tax Year 2023
Lot Size 0.420 Acres
Acres 0.42
Property Description
Exceptional in-town location on one of the most sought-after streets in Amherst! Walk to restaurants, shops, and schools. Elegant Bill Gass brick colonial that sits majestically on a gorgeous lot with large private backyard surrounded by stonewalls, a Goshen stone patio and mature trees. Beautiful interior with period details, fireplace, moldings, built-ins, high-quality materials, wood floors throughout, exudes timeless beauty. Tastefully remodeled custom kitchen w/ pantry w/ cleverly hidden laundry and granite countertops, a formal dining room w/corner built-in & French doors, and a light-filled office & half bath, complete the first floor. 3 bedrooms & a bath are located on the second floor. The third floor walk-up attic is perfect for easy expansion. Second set of laundry and updated systems in basement. Other amenities include a three-season porch and large 2-car garage. A rare gem for the discerning buyer!
Location
State MA
County Hampshire
Zoning RES
Direction Off Amity Street
Rooms
Basement Full, Interior Entry, Sump Pump, Concrete
Primary Bedroom Level Second
Dining Room Closet/Cabinets - Custom Built, Flooring - Hardwood, French Doors, Crown Molding
Kitchen Closet/Cabinets - Custom Built, Flooring - Hardwood, Countertops - Stone/Granite/Solid, French Doors, Cabinets - Upgraded, Exterior Access, Stainless Steel Appliances, Wainscoting
Interior
Interior Features Closet, Office, Sun Room, Entry Hall
Heating Steam, Oil, Electric
Cooling Ductless
Flooring Wood, Tile, Flooring - Hardwood, Flooring - Stone/Ceramic Tile
Fireplaces Number 1
Fireplaces Type Living Room
Appliance Range, Dishwasher, Refrigerator, Washer, Dryer
Laundry Flooring - Hardwood, Countertops - Stone/Granite/Solid, First Floor
Exterior
Exterior Feature Porch - Enclosed, Patio, Rain Gutters, Professional Landscaping, Garden, Stone Wall
Garage Spaces 2.0
Fence Fenced/Enclosed
Community Features Public Transportation, Shopping, Walk/Jog Trails, Golf, Bike Path, Conservation Area, Highway Access, House of Worship, Private School, Public School, University, Sidewalks
Waterfront false
Roof Type Slate
Parking Type Detached, Garage Door Opener, Paved Drive, Off Street, Paved
Total Parking Spaces 4
Garage Yes
Building
Lot Description Gentle Sloping
Foundation Block
Sewer Public Sewer
Water Public
Schools
Elementary Schools Amherst
Middle Schools Amherst
High Schools Amherst
Others
Senior Community false
Read Less
Bought with Julie B. Held • Maple and Main Realty, LLC
GET MORE INFORMATION




