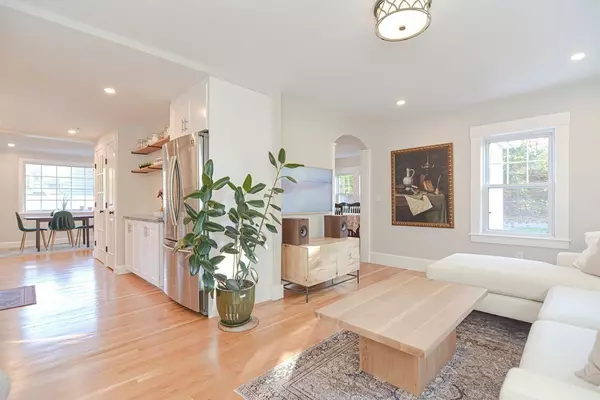For more information regarding the value of a property, please contact us for a free consultation.
65 Whitman Street Weymouth, MA 02189
Want to know what your home might be worth? Contact us for a FREE valuation!

Our team is ready to help you sell your home for the highest possible price ASAP
Key Details
Sold Price $715,000
Property Type Single Family Home
Sub Type Single Family Residence
Listing Status Sold
Purchase Type For Sale
Square Footage 1,858 sqft
Price per Sqft $384
MLS Listing ID 73176018
Sold Date 12/11/23
Style Colonial
Bedrooms 3
Full Baths 2
HOA Y/N false
Year Built 1908
Annual Tax Amount $5,499
Tax Year 2023
Lot Size 7,405 Sqft
Acres 0.17
Property Description
65 Whitman Street combines great recent renovations, stylish finishes, flexible layout and a wonderful location in Weymouth. With so many windows and hardwood floors throughout, sunlight fills the first floor and welcomes you home. The kitchen area opens to the dining room and has granite countertops and a coffee bar with open wooden shelving. The period details in the arched foyer and fireplace make the living room another great place to sit and relax, Three generous sized bedrooms and a very pretty marble, tile and glassed in bath. The finished lower level (walk out with separate entrance) with 3/4 bath provides a fantastic bonus room and could be used a second family room, guest space, office or playroom. 2020 renovations include all systems! You'll love being outside as this home sits back from the street, has a large expansive deck overlooking the private level yard that abuts conservation land. In a great neighborhood near shops, restaurants, and commuter rail in Jackson Square!
Location
State MA
County Norfolk
Zoning R-2
Direction Broad Street to Whitman Street
Rooms
Family Room Flooring - Hardwood
Basement Finished, Walk-Out Access, Interior Entry
Primary Bedroom Level Second
Dining Room Flooring - Hardwood, Remodeled
Kitchen Flooring - Hardwood, Dining Area, Countertops - Stone/Granite/Solid, Exterior Access, Open Floorplan, Stainless Steel Appliances, Gas Stove
Interior
Interior Features Entrance Foyer
Heating Forced Air, Natural Gas
Cooling Central Air
Flooring Tile, Hardwood
Fireplaces Number 1
Fireplaces Type Living Room
Appliance Range, Dishwasher, Microwave, Refrigerator, Washer, Dryer, Range Hood, Utility Connections for Gas Range
Laundry Countertops - Upgraded, In Basement
Exterior
Exterior Feature Deck - Wood, Screens, Fenced Yard
Fence Fenced
Community Features Public Transportation, Shopping, Tennis Court(s), Park, Walk/Jog Trails, Golf, Medical Facility, Bike Path, Conservation Area, Highway Access, House of Worship, Marina, Private School, Public School, T-Station
Utilities Available for Gas Range
Waterfront false
Roof Type Shingle
Parking Type Off Street
Total Parking Spaces 3
Garage No
Building
Lot Description Level
Foundation Other
Sewer Public Sewer
Water Public
Schools
Elementary Schools Lawrencepingree
Middle Schools Chapman
High Schools Whs
Others
Senior Community false
Read Less
Bought with The Charles King Group • Real Broker MA, LLC
GET MORE INFORMATION




