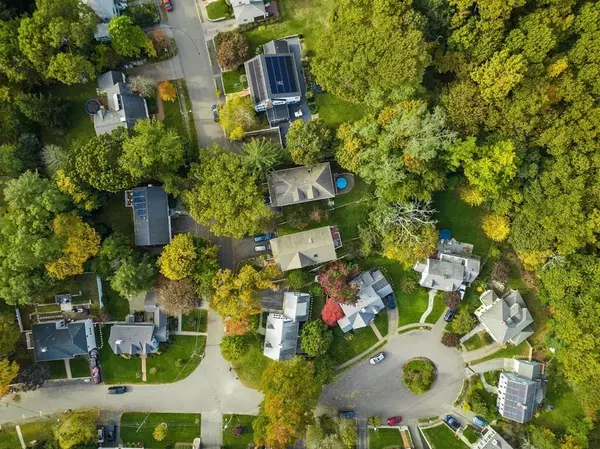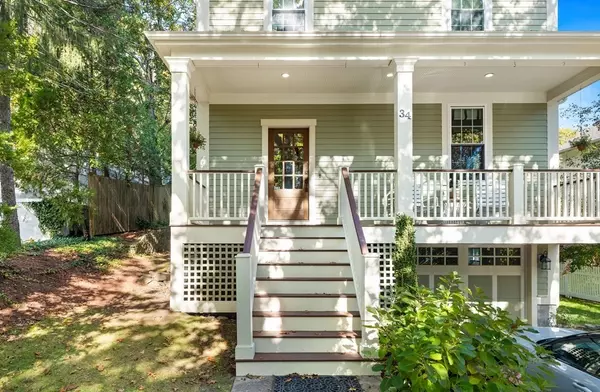For more information regarding the value of a property, please contact us for a free consultation.
34 Bellevue Arlington, MA 02476
Want to know what your home might be worth? Contact us for a FREE valuation!

Our team is ready to help you sell your home for the highest possible price ASAP
Key Details
Sold Price $1,631,250
Property Type Single Family Home
Sub Type Single Family Residence
Listing Status Sold
Purchase Type For Sale
Square Footage 3,032 sqft
Price per Sqft $538
Subdivision Jason Heights
MLS Listing ID 73174653
Sold Date 12/11/23
Style Colonial
Bedrooms 4
Full Baths 3
Half Baths 1
HOA Y/N false
Year Built 2010
Annual Tax Amount $14,844
Tax Year 2023
Lot Size 9,147 Sqft
Acres 0.21
Property Description
Jason Heights Young Colonial abutting the 35 acre Menotomy Rocks Park. Quality construction of 10 room house, with 9' ceilings and many details. Open Living room with Fireplace leads to DR with columns and Open kitchen with Stainless appliances, breakfast Island and family room. First floor Office. Second floor includes Primary Suite with walk in closet and spa bath, 2 bedrooms, family bath and large laundry room. 3rd floor guest suite or second Primary with views of Boston. Lower level play room and storage. Great deck leads to 9000+ sq yard. Be in for the holidays and enjoy all Arlington has to offer!!
Location
State MA
County Middlesex
Zoning R1
Direction Jason Street to Spring to Morton To Bellevue
Rooms
Family Room Flooring - Hardwood
Basement Partial, Garage Access, Concrete
Dining Room Flooring - Hardwood
Kitchen Flooring - Hardwood, Countertops - Stone/Granite/Solid, Kitchen Island
Interior
Interior Features Bathroom, Office, Play Room
Heating Central, Forced Air, Natural Gas
Cooling Central Air
Flooring Wood, Tile, Carpet, Flooring - Stone/Ceramic Tile, Flooring - Hardwood
Fireplaces Number 1
Fireplaces Type Living Room
Appliance Range, Dishwasher, Disposal, Microwave, Utility Connections for Gas Range, Utility Connections for Gas Oven
Laundry Flooring - Stone/Ceramic Tile, Second Floor
Exterior
Exterior Feature Porch, Deck
Garage Spaces 2.0
Community Features Public Transportation, Park, Walk/Jog Trails, Conservation Area
Utilities Available for Gas Range, for Gas Oven
Waterfront false
View Y/N Yes
View Scenic View(s)
Roof Type Shingle
Parking Type Under, Garage Door Opener, Garage Faces Side, Insulated, Off Street, Paved
Total Parking Spaces 4
Garage Yes
Building
Lot Description Wooded
Foundation Concrete Perimeter
Sewer Public Sewer
Water Public
Schools
Elementary Schools Bishop/Brackett
Middle Schools Ottoson
High Schools Arlington
Others
Senior Community false
Read Less
Bought with Robert Cohen • Coldwell Banker Realty - Lexington
GET MORE INFORMATION




