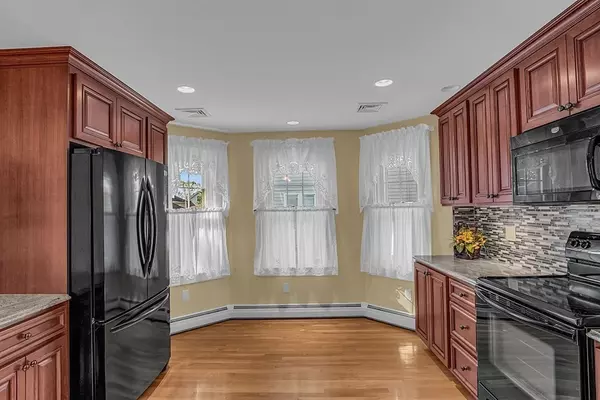For more information regarding the value of a property, please contact us for a free consultation.
335 Rogers St Lowell, MA 01852
Want to know what your home might be worth? Contact us for a FREE valuation!

Our team is ready to help you sell your home for the highest possible price ASAP
Key Details
Sold Price $480,000
Property Type Single Family Home
Sub Type Single Family Residence
Listing Status Sold
Purchase Type For Sale
Square Footage 1,752 sqft
Price per Sqft $273
Subdivision Belvidere
MLS Listing ID 73168892
Sold Date 12/11/23
Style Colonial
Bedrooms 4
Full Baths 2
HOA Y/N false
Year Built 1910
Annual Tax Amount $5,183
Tax Year 2023
Lot Size 8,276 Sqft
Acres 0.19
Property Description
Welcome to this Charming Belvidere Colonial! This home has been lovingly maintained with plenty of tasteful updates nicely blending the ageless with today's amenities. As you step inside from the side yard, you'll be greeted by a large mudroom area overlooking the renovated kitchen-fully equipped with modern appliances & ample storage in the custom cabinetry. It overlooks the Dining Room-a perfect place to enjoying meals with loved ones. The Living Room has hardwood floors & a fireplace that is framed on each side with stained glass windows. Beautiful full bath with custom walk-in shower & heated towel rack round out this level. Up the stairs is newly carpeted as is one of the bedrooms. The other three have hardwood and one of them has a sunroom that easily could be used as a home office area. Outside is a covered front porch, where you could sit and watch the day go by, a good sized deck overlooking the partially fenced back yard. Plenty of parking- 2 driveways, central air
Location
State MA
County Middlesex
Zoning TSF
Direction Rte 495 to Exit 92 Rte 38 North (Rogers Street). House is on the left
Rooms
Basement Full, Interior Entry, Concrete, Unfinished
Primary Bedroom Level Second
Dining Room Flooring - Hardwood, Window(s) - Bay/Bow/Box, Open Floorplan, Remodeled
Kitchen Flooring - Hardwood, Countertops - Stone/Granite/Solid, Cabinets - Upgraded, Open Floorplan, Remodeled
Interior
Interior Features Home Office, Mud Room
Heating Baseboard, Oil
Cooling Central Air
Flooring Tile, Carpet, Hardwood, Flooring - Hardwood
Fireplaces Number 1
Fireplaces Type Living Room
Appliance Range, Dishwasher, Microwave, Refrigerator, Washer, Dryer, Other
Laundry In Basement
Exterior
Exterior Feature Porch, Deck, Rain Gutters
Garage Spaces 2.0
Community Features Public Transportation, Shopping, Park, Highway Access, Public School, T-Station, University, Other
Waterfront false
Roof Type Shingle
Parking Type Detached, Paved Drive, Off Street, Paved, Unpaved
Total Parking Spaces 6
Garage Yes
Building
Lot Description Level
Foundation Stone
Sewer Public Sewer
Water Public
Others
Senior Community false
Read Less
Bought with Alexandra Hansbury • Coldwell Banker Realty - Chelmsford
GET MORE INFORMATION




