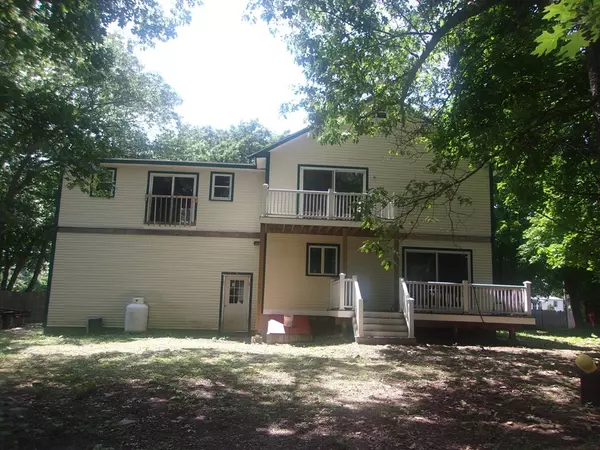For more information regarding the value of a property, please contact us for a free consultation.
11 Malcomb Rd Weymouth, MA 02188
Want to know what your home might be worth? Contact us for a FREE valuation!

Our team is ready to help you sell your home for the highest possible price ASAP
Key Details
Sold Price $695,000
Property Type Single Family Home
Sub Type Single Family Residence
Listing Status Sold
Purchase Type For Sale
Square Footage 1,800 sqft
Price per Sqft $386
MLS Listing ID 73132351
Sold Date 11/27/23
Style Colonial
Bedrooms 3
Full Baths 2
Half Baths 1
HOA Y/N false
Year Built 2015
Annual Tax Amount $8,162
Tax Year 2023
Lot Size 0.400 Acres
Acres 0.4
Property Description
MOTIVATED SELLER! Check out this 3+ bedroom Colonial style home with an attached 2 car garage and located in a quiet setting and close to all amenities, restaurants, and 3 minute drive to the highway. This home was built in 2015 and is in great condition and offers a unique open-floor plan on the main level that is perfect for entertaining friends and family. The "chef's" kitchen is in great condition and offers high end appliances, beautifully tiled flooring, center island and plenty of cabinetry and countertop space. There are 3 nice size bedrooms on the second level and there is space above the garage to finish off another bedroom, family room or many other options.
Location
State MA
County Norfolk
Zoning R-3
Direction Libby Parkway to Dixon, first LEFT to Malcomb Road. Note there is no sign for Malcomb.
Rooms
Basement Full, Walk-Out Access, Concrete
Primary Bedroom Level Second
Dining Room Flooring - Wood, Exterior Access, Open Floorplan
Kitchen Flooring - Stone/Ceramic Tile, Dining Area, Countertops - Stone/Granite/Solid, Kitchen Island, Open Floorplan
Interior
Heating Baseboard, Natural Gas, Propane
Cooling None
Flooring Wood, Tile, Carpet
Fireplaces Number 1
Fireplaces Type Living Room
Appliance Range, Microwave, Refrigerator, Utility Connections for Gas Range
Laundry First Floor
Exterior
Exterior Feature Porch, Storage
Garage Spaces 2.0
Community Features Public Transportation, Park, Medical Facility, Highway Access, House of Worship, Public School, T-Station
Utilities Available for Gas Range
Waterfront false
Roof Type Shingle
Parking Type Attached, Paved Drive, Off Street, Paved
Total Parking Spaces 4
Garage Yes
Building
Lot Description Level
Foundation Concrete Perimeter
Sewer Public Sewer
Water Public
Others
Senior Community false
Acceptable Financing Contract
Listing Terms Contract
Read Less
Bought with Brian S. McCarthy • McCarthy & Gratta RE
GET MORE INFORMATION




