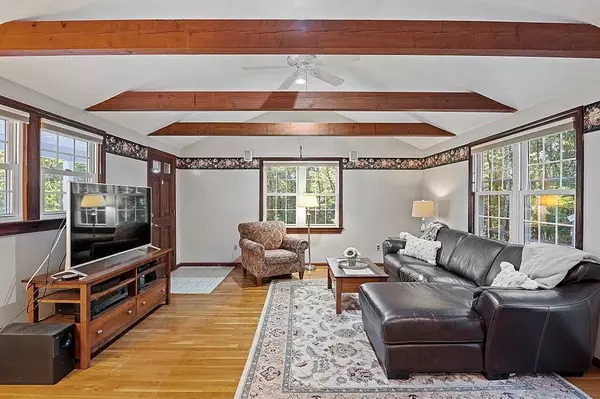For more information regarding the value of a property, please contact us for a free consultation.
20 Edgar Rd Billerica, MA 01821
Want to know what your home might be worth? Contact us for a FREE valuation!

Our team is ready to help you sell your home for the highest possible price ASAP
Key Details
Sold Price $825,000
Property Type Single Family Home
Sub Type Single Family Residence
Listing Status Sold
Purchase Type For Sale
Square Footage 2,937 sqft
Price per Sqft $280
MLS Listing ID 73170762
Sold Date 12/06/23
Style Colonial
Bedrooms 5
Full Baths 2
Half Baths 1
HOA Y/N false
Year Built 1970
Annual Tax Amount $7,687
Tax Year 2023
Lot Size 0.690 Acres
Acres 0.69
Property Description
This Colonial home with its stylish in-law addition is a true gem, offering comfort, functionality, and versatility for modern living. The main house offers 4 bedrooms 1.5 baths, family room open to the kitchen with direct access to the oversized deck. Living room with gas fireplace, dining room, huge basement with finished room, tons of storage, farmers porch and 2 separate driveways. Great updates: furnace, a/c units, hardwood, irrigation, 2 sheds, double hung windows, vinyl siding. The in-law addition 2018 is so bright and beautiful with gas fireplace, walk-in storage closet in stunning kitchen, custom bathroom with walk-in shower, large bedroom w/walk -in closet. Enjoy the morning coffee on the private front porch. All appliances in main house and in-law addition are included. Just a lovely home in desirable neighborhood with easy access to 3 Route. Easy to show !
Location
State MA
County Middlesex
Zoning 3
Direction Rt 3 S to Concord Rd S exit. Right on Kirk Rd then left on Edgar. House is on the right.
Rooms
Family Room Flooring - Hardwood, Window(s) - Bay/Bow/Box, Lighting - Sconce
Basement Full, Walk-Out Access, Interior Entry, Concrete, Unfinished
Primary Bedroom Level Second
Dining Room Flooring - Wall to Wall Carpet, Window(s) - Bay/Bow/Box, Lighting - Pendant
Kitchen Flooring - Stone/Ceramic Tile, Pantry, Countertops - Stone/Granite/Solid, Breakfast Bar / Nook, Cabinets - Upgraded, Recessed Lighting, Gas Stove, Lighting - Overhead
Interior
Interior Features Bathroom - 3/4, Ceiling Fan(s), Walk-In Closet(s), Pantry, Countertops - Stone/Granite/Solid, Kitchen Island, Cabinets - Upgraded, Cable Hookup, Open Floorplan, Recessed Lighting, Lighting - Overhead, Open Floor Plan, Closet/Cabinets - Custom Built, Closet - Walk-in, Bathroom - Tiled With Shower Stall, Closet - Linen, Lighting - Sconce, In-Law Floorplan, Kitchen, Living/Dining Rm Combo, Bedroom, 3/4 Bath
Heating Forced Air, Natural Gas, Fireplace(s), Fireplace
Cooling Central Air
Flooring Wood, Tile, Carpet, Flooring - Hardwood, Flooring - Stone/Ceramic Tile
Fireplaces Number 2
Fireplaces Type Family Room
Appliance Range, Dishwasher, Microwave, Refrigerator, Washer, Dryer, Stainless Steel Appliance(s), Utility Connections for Gas Range, Utility Connections for Gas Dryer
Laundry Dryer Hookup - Gas, Washer Hookup
Exterior
Exterior Feature Porch, Deck - Wood, Rain Gutters, Storage
Community Features Shopping, Walk/Jog Trails, Conservation Area, Highway Access
Utilities Available for Gas Range, for Gas Dryer, Washer Hookup
Waterfront false
Roof Type Shingle
Total Parking Spaces 7
Garage No
Building
Foundation Concrete Perimeter
Sewer Public Sewer
Water Public
Schools
Elementary Schools Parker
Middle Schools Marshall
High Schools Billerica
Others
Senior Community false
Read Less
Bought with McSalomon Osias • Kadilak Realty Group, LLC
GET MORE INFORMATION




