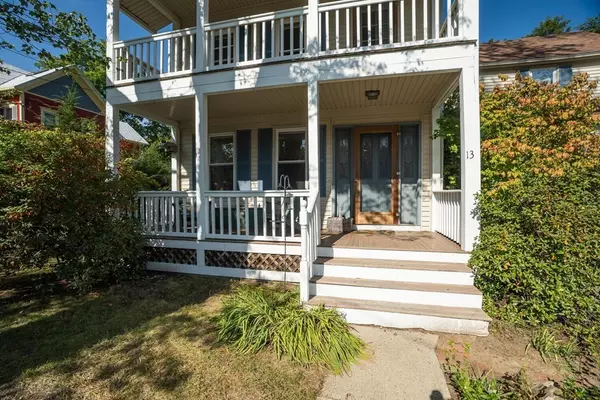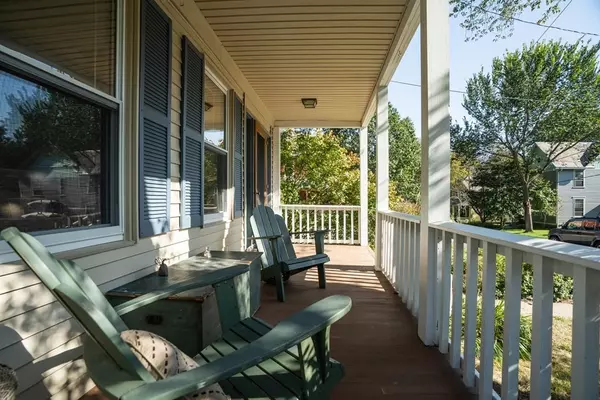For more information regarding the value of a property, please contact us for a free consultation.
13 Arlington St Northampton, MA 01060
Want to know what your home might be worth? Contact us for a FREE valuation!

Our team is ready to help you sell your home for the highest possible price ASAP
Key Details
Sold Price $787,530
Property Type Multi-Family
Sub Type 2 Family - 2 Units Side by Side
Listing Status Sold
Purchase Type For Sale
Square Footage 3,300 sqft
Price per Sqft $238
MLS Listing ID 73163729
Sold Date 12/06/23
Bedrooms 6
Full Baths 2
Half Baths 1
Year Built 1900
Annual Tax Amount $10,068
Tax Year 2023
Lot Size 0.300 Acres
Acres 0.3
Property Description
Rare find in a spectacular location. Seize this opportunity to move into this two-family (large main house + 2 bedroom apartment) on one of Northampton's most desirable streets, near to YMCA, Childs Park, Smith College and downtown. Main house: 4 plus bedrooms, 1.5 baths with a family room, living room, with a central open dining room room kitchen area. Front covered porch, rear porch, and balcony on the 2nd floor offer a variety of places to enjoy the neighborhood. Attached 2-bedroom apartment w/separate utilities features: kitchen, living & dining rms, 2 good sized bdrms, full bath w tub/shower and 2nd-fl sunroom overlooking landscaped backyard w/ fire pit area. During the current ownership, the apartment has been easily, and consistently rented, and the main house also rented as a furnished sabbatical home when the owners were away.
Location
State MA
County Hampshire
Zoning URB
Direction Off of Franklin St, or Massasoit St.
Rooms
Basement Full, Interior Entry, Bulkhead, Sump Pump, Unfinished
Interior
Interior Features Unit 1(Bathroom With Tub & Shower), Unit 2(Bathroom With Tub & Shower), Unit 1 Rooms(Living Room, Dining Room, Kitchen, Family Room, Other (See Remarks)), Unit 2 Rooms(Living Room, Dining Room, Kitchen, Other (See Remarks))
Heating Unit 1(Forced Air, Electric Baseboard, Gas), Unit 2(Forced Air, Gas)
Cooling Unit 1(None)
Flooring Wood, Tile, Vinyl, Carpet, Varies Per Unit, Unit 1(undefined), Unit 2(Wood Flooring)
Appliance Unit 1(Range, Dishwasher, Disposal, Refrigerator, Washer, Dryer), Unit 2(Range, Dishwasher, Refrigerator), Utility Connections for Electric Range, Utility Connections for Electric Dryer
Exterior
Exterior Feature Porch, Porch - Enclosed, Deck, Balcony, Professional Landscaping
Community Features Public Transportation, Park, Walk/Jog Trails, Bike Path, Private School, Public School, T-Station, University
Utilities Available for Electric Range, for Electric Dryer
Waterfront false
Roof Type Shingle
Parking Type Off Street, Driveway
Total Parking Spaces 4
Garage No
Building
Lot Description Level
Story 5
Foundation Stone, Brick/Mortar, Other
Sewer Public Sewer
Water Public
Schools
Elementary Schools Jackson St
Middle Schools Jfk
High Schools Northampton Hs
Others
Senior Community false
Read Less
Bought with Kim Raczka • 5 College REALTORS® Northampton
GET MORE INFORMATION




