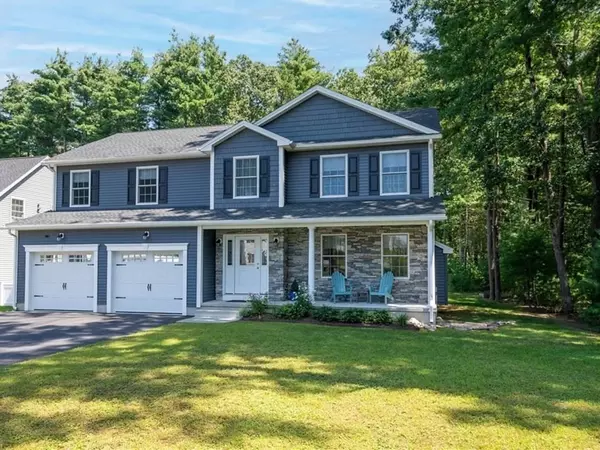For more information regarding the value of a property, please contact us for a free consultation.
145 Barrington Drive Springfield, MA 01129
Want to know what your home might be worth? Contact us for a FREE valuation!

Our team is ready to help you sell your home for the highest possible price ASAP
Key Details
Sold Price $535,000
Property Type Single Family Home
Sub Type Single Family Residence
Listing Status Sold
Purchase Type For Sale
Square Footage 2,576 sqft
Price per Sqft $207
MLS Listing ID 73150148
Sold Date 11/30/23
Style Colonial
Bedrooms 4
Full Baths 2
Half Baths 1
HOA Y/N false
Year Built 2021
Annual Tax Amount $7,197
Tax Year 2023
Lot Size 0.400 Acres
Acres 0.4
Property Description
A RARE OPPORTUNITY- Newer construction at BARRINGTON ESTATES! This 2021 home is LIKE NEW! Located on a cul de sac road, this home boasts the privacy of a quiet neighborhood and yet is conveniently located to many area amenities! The backyard is serene & private, primarily surrounded by woods. Enjoy sipping your coffee or wine on the front porch or back Trex deck. Inside the open floor plan is STUNNING & SPACIOUS! The kitchen is the heart of the home featuring quartzite counters, an abundance of cabinets, large island, SS appliances, & a walk in pantry. The open living/dining rm features gleaming hardwood flrs, a custom gas fireplace, & tons of natural light. The master suite has two walk-in closets & a private bath w/beautiful tiled shower & double vanity. 3 additional bdrms providing ample closet space & another full bath w/double vanity & a walk-in laundry rm complete the 2nd living level. Custom lighting, fans, & shades. RUN, DON'T WALK! THIS HOME IS GORGEOUS & TURN-KEY!
Location
State MA
County Hampden
Zoning R1
Direction off Parker Street
Rooms
Basement Full, Interior Entry, Unfinished
Primary Bedroom Level Second
Dining Room Flooring - Hardwood, Open Floorplan, Slider
Kitchen Flooring - Hardwood, Pantry, Countertops - Stone/Granite/Solid, Kitchen Island, Open Floorplan, Recessed Lighting, Stainless Steel Appliances
Interior
Heating Forced Air, Natural Gas
Cooling Central Air
Flooring Tile, Carpet, Hardwood
Fireplaces Number 1
Fireplaces Type Living Room
Appliance Range, Dishwasher, Microwave, Refrigerator
Laundry Flooring - Stone/Ceramic Tile, Second Floor
Exterior
Exterior Feature Porch, Deck, Professional Landscaping, Sprinkler System, Garden
Garage Spaces 2.0
Waterfront false
Roof Type Shingle
Parking Type Attached, Garage Door Opener, Paved Drive, Off Street
Total Parking Spaces 6
Garage Yes
Building
Lot Description Cul-De-Sac, Wooded, Level
Foundation Concrete Perimeter
Sewer Public Sewer
Water Public
Others
Senior Community false
Read Less
Bought with The Neilsen Team • Keller Williams, LLC- The Neilsen Team - Livian
GET MORE INFORMATION




