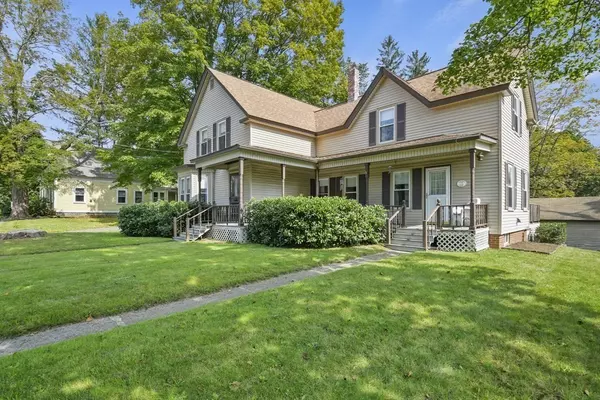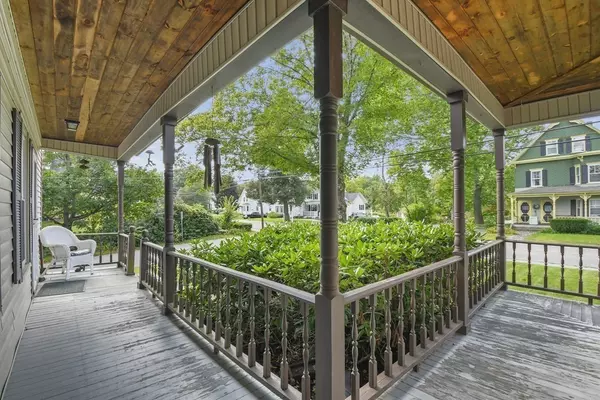For more information regarding the value of a property, please contact us for a free consultation.
74 Groton St Pepperell, MA 01463
Want to know what your home might be worth? Contact us for a FREE valuation!

Our team is ready to help you sell your home for the highest possible price ASAP
Key Details
Sold Price $505,000
Property Type Single Family Home
Sub Type Single Family Residence
Listing Status Sold
Purchase Type For Sale
Square Footage 1,901 sqft
Price per Sqft $265
MLS Listing ID 73164644
Sold Date 12/04/23
Style Farmhouse
Bedrooms 5
Full Baths 1
Half Baths 1
HOA Y/N false
Year Built 1850
Annual Tax Amount $5,606
Tax Year 2023
Lot Size 0.320 Acres
Acres 0.32
Property Description
OFFERS DUE MON 10/23 at 2PM. Absolutely beautiful FIVE BEDROOM farmhouse available in the picturesque town of Pepperell! Grand character & charm found in the details of the home including original wide pine floors throughout the upstairs, custom built-ins, gorgeous original staircase & wrap around porch. 1st floor has a bright & sunny living room, elegant dining room & large eat-in kitchen w/gas stove & Bosch dishwasher.There is also a full bathroom addition along with a bedroom, a laundry room with custom pantry cabinets & welcoming mudroom. 4 large beds & bath upstairs! Home has many updates including vinyl siding, 6yr old furnace w/automatic water filler, 6yr old hot water heater,generator hook up,12yr old roof & many windows replaced. Sit on the back deck & enjoy your big backyard filled with perennials & equipped with a storage shed & detached garage. Quiet neighborhood, great schools & walking distance to the Rail Trail & charming downtown area. This special home truly has it all
Location
State MA
County Middlesex
Zoning SUR
Direction Main Street to Groton Street
Rooms
Basement Full, Interior Entry, Bulkhead, Unfinished
Primary Bedroom Level Second
Dining Room Flooring - Hardwood, Window(s) - Picture
Kitchen Dining Area, Cabinets - Upgraded, Chair Rail, Exterior Access, Gas Stove
Interior
Interior Features Breezeway, Mud Room
Heating Steam, Natural Gas
Cooling Window Unit(s)
Flooring Hardwood, Flooring - Wood
Appliance Range, Dishwasher, ENERGY STAR Qualified Refrigerator, Utility Connections for Gas Range, Utility Connections for Gas Oven, Utility Connections for Electric Dryer
Laundry Pantry, Main Level, Cabinets - Upgraded, Electric Dryer Hookup, Exterior Access, Washer Hookup, Breezeway, First Floor
Exterior
Exterior Feature Porch, Deck, Storage
Garage Spaces 1.0
Community Features Shopping, Park, Walk/Jog Trails, Bike Path, Conservation Area, House of Worship
Utilities Available for Gas Range, for Gas Oven, for Electric Dryer, Washer Hookup, Generator Connection
Waterfront false
Roof Type Shingle
Parking Type Detached, Workshop in Garage
Total Parking Spaces 1
Garage Yes
Building
Lot Description Corner Lot, Cleared, Level
Foundation Stone
Sewer Public Sewer
Water Public
Schools
Elementary Schools P. Fitzpatrick
Middle Schools Varnum Brook
High Schools North Middlesex
Others
Senior Community false
Acceptable Financing Contract
Listing Terms Contract
Read Less
Bought with Adrianna Leone • Compass
GET MORE INFORMATION




