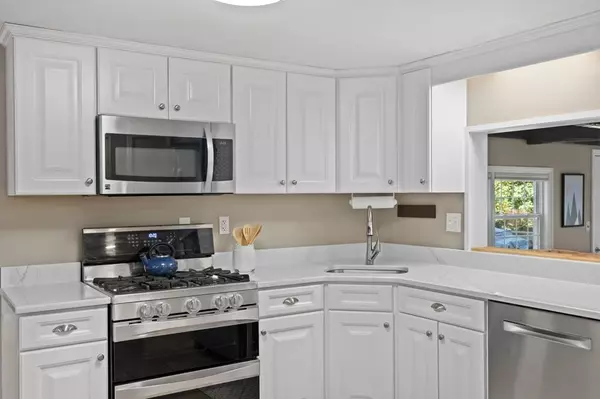For more information regarding the value of a property, please contact us for a free consultation.
271 Thicket St Weymouth, MA 02190
Want to know what your home might be worth? Contact us for a FREE valuation!

Our team is ready to help you sell your home for the highest possible price ASAP
Key Details
Sold Price $650,000
Property Type Single Family Home
Sub Type Single Family Residence
Listing Status Sold
Purchase Type For Sale
Square Footage 1,817 sqft
Price per Sqft $357
MLS Listing ID 73174334
Sold Date 12/01/23
Style Cape
Bedrooms 3
Full Baths 2
HOA Y/N false
Year Built 1955
Annual Tax Amount $5,638
Tax Year 2023
Lot Size 0.260 Acres
Acres 0.26
Property Description
Welcome home! This meticulously maintained & beautifully updated 3BR, 2BA Cape w/ attached garage has it all. The convenience of a 1st floor bedroom adds versatility for guests, home office, or as a primary bedroom for those who prefer one-level living. The main level boasts a spacious & inviting family room drenched in natural light w/ a prominent wood burning fireplace & access to the large deck. Updated kitchen w/ breakfast bar flows into both dining and family room. Main floor also includes a warm & relaxing living room and updated 1st floor full bath. 2 add’l bedrooms on 2nd floor, including primary w/ walk-in closet and 2nd large bedroom abutting the newly renovated, stunning 2nd floor full bath including that includes laundry. A finished bonus room in lower level plus fenced in backyard oasis w/ storage shed and gate leading to scenic walking trails. The perfect blend for outdoor enthusiasts and a cozy retreat for all! +Central air! Convenient to commuter rail, shopping & more!
Location
State MA
County Norfolk
Zoning M-2
Direction Pond Street to Thicket Street
Rooms
Family Room Beamed Ceilings, Flooring - Hardwood, Window(s) - Bay/Bow/Box, Deck - Exterior, Exterior Access, Sunken
Basement Full, Partially Finished, Interior Entry
Primary Bedroom Level Second
Dining Room Closet, Flooring - Hardwood
Kitchen Closet, Flooring - Stone/Ceramic Tile, Dining Area, Countertops - Stone/Granite/Solid, Breakfast Bar / Nook, Stainless Steel Appliances, Gas Stove, Lighting - Overhead
Interior
Interior Features Bonus Room
Heating Forced Air, Oil
Cooling Central Air
Flooring Wood, Tile, Carpet, Flooring - Wall to Wall Carpet
Fireplaces Number 1
Fireplaces Type Family Room
Appliance Range, Dishwasher, Disposal, Microwave, Refrigerator, Utility Connections for Gas Range, Utility Connections for Gas Dryer
Laundry Second Floor, Washer Hookup
Exterior
Exterior Feature Deck, Rain Gutters, Storage, Fenced Yard
Garage Spaces 1.0
Fence Fenced
Community Features Public Transportation, Shopping, Pool, Tennis Court(s), Park, Walk/Jog Trails, Golf, Medical Facility, Laundromat, Bike Path, Conservation Area, Highway Access, House of Worship, Public School, T-Station
Utilities Available for Gas Range, for Gas Dryer, Washer Hookup
Waterfront false
Waterfront Description Beach Front,Ocean,River
Roof Type Shingle,Rubber
Parking Type Attached, Garage Door Opener, Paved Drive, Off Street, Paved
Total Parking Spaces 4
Garage Yes
Building
Lot Description Wooded
Foundation Concrete Perimeter
Sewer Public Sewer
Water Public
Others
Senior Community false
Acceptable Financing Contract
Listing Terms Contract
Read Less
Bought with Kevin Struzziero • Lamacchia Realty, Inc.
GET MORE INFORMATION




