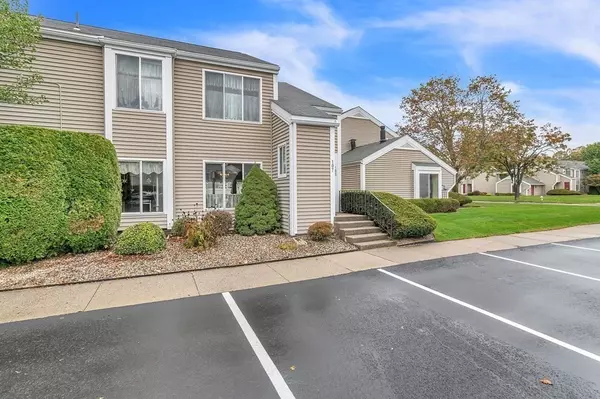For more information regarding the value of a property, please contact us for a free consultation.
105 Nassau Dr #105 Springfield, MA 01129
Want to know what your home might be worth? Contact us for a FREE valuation!

Our team is ready to help you sell your home for the highest possible price ASAP
Key Details
Sold Price $230,000
Property Type Condo
Sub Type Condominium
Listing Status Sold
Purchase Type For Sale
Square Footage 1,003 sqft
Price per Sqft $229
MLS Listing ID 73173798
Sold Date 12/01/23
Bedrooms 2
Full Baths 1
Half Baths 1
HOA Fees $284/mo
HOA Y/N true
Year Built 1972
Annual Tax Amount $2,639
Tax Year 2023
Property Description
Welcome to the epitome of modern convenience and comfort in this beautiful 2-bedroom, 1.5-bathroom condo with 1,003 square feet of living space. Revel in your fenced-in patio a secluded spot perfect for both relaxation and entertaining. The kitchen and bathrooms have been tastefully updated, and newer mechanicals add peace of mind. Bamboo floors flow seamlessly through the open living space, connecting to the modern kitchen complete with high-end finishes. The community features will impress just as much, offering a pool, tennis courts, and a clubhouse for your enjoyment. This garden style end unit offers a blend of private and communal amenities that's hard to find. Take advantage of this unique offering now and experience living at its finest. Extra secure storage included in HOA. Showings to start at open houses Saturday 10/28 from 11-12:30 and Sunday 10/29 from 12-1:30. Located in Courtyard D of Hampden East.
Location
State MA
County Hampden
Zoning R4
Direction Off of Parker St to Nassau Dr. Located in Courtyard D
Rooms
Basement N
Primary Bedroom Level First
Kitchen Countertops - Stone/Granite/Solid, Cabinets - Upgraded, Open Floorplan, Stainless Steel Appliances, Lighting - Overhead
Interior
Interior Features Walk-In Closet(s), Dining Area, Pantry, Open Floorplan, Slider, Storage, Lighting - Overhead, Living/Dining Rm Combo
Heating Forced Air, Natural Gas
Cooling Central Air
Flooring Tile, Carpet, Bamboo
Appliance Range, Dishwasher, Microwave, Refrigerator, Washer/Dryer, Utility Connections for Gas Range, Utility Connections for Electric Range, Utility Connections for Electric Dryer
Laundry In Unit, Washer Hookup
Exterior
Exterior Feature Patio
Pool Association, In Ground
Utilities Available for Gas Range, for Electric Range, for Electric Dryer, Washer Hookup
Waterfront false
Parking Type Assigned, Common
Total Parking Spaces 1
Garage No
Building
Story 1
Sewer Public Sewer
Water Public
Schools
Elementary Schools Per Board Of Ed
Middle Schools Per Board Of Ed
High Schools Per Board Of Ed
Others
Pets Allowed Yes w/ Restrictions
Senior Community false
Read Less
Bought with Ambre Theroux • Berkshire Hathaway Home Service New England Properties
GET MORE INFORMATION




