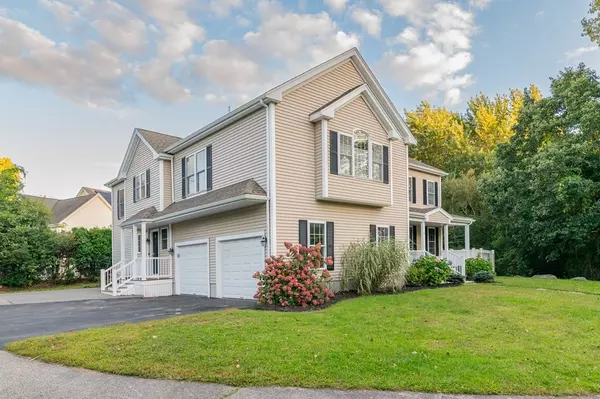For more information regarding the value of a property, please contact us for a free consultation.
42 Sherricks Farm Rd Weymouth, MA 02190
Want to know what your home might be worth? Contact us for a FREE valuation!

Our team is ready to help you sell your home for the highest possible price ASAP
Key Details
Sold Price $1,025,000
Property Type Single Family Home
Sub Type Single Family Residence
Listing Status Sold
Purchase Type For Sale
Square Footage 4,214 sqft
Price per Sqft $243
MLS Listing ID 73162666
Sold Date 12/01/23
Style Colonial
Bedrooms 4
Full Baths 2
Half Baths 1
HOA Y/N false
Year Built 2001
Annual Tax Amount $9,989
Tax Year 2023
Lot Size 0.450 Acres
Acres 0.45
Property Description
Welcome to 42 Sherrick's Farm! You are going to fall in love with this meticulously maintained 4 bed, 2.5 bath custom built Colonial sitting on just under half an acre in one of Weymouth's most sought after neighborhoods. The kitchen is sure to please even the most discerning chef of the family featuring cherry cabinets, a 6 ft center island and open floor plan that flows into the amazing lofted great room with custom built-ins and inviting fireplace. The back deck overlooks the fully fenced yard and the direct piped gas grill make Summer grilling a breeze. Second floor boasts 4 ample size bedrooms. But the master bedroom steals the show. Entering via side by side double doors, you will be blown away by this enormous master suite, featuring gleaming hardwoods, huge walk-in closet and a newly renovated master bathroom that is nothing less than spectacular! Plus, nearly 1000 square feet of finished lower level, perfect for a game room, home office or potential in-law. A must see!
Location
State MA
County Norfolk
Zoning R-1
Direction Summer St. to Sherrick's Farm Road
Rooms
Family Room Cathedral Ceiling(s), Closet/Cabinets - Custom Built, Flooring - Hardwood, Deck - Exterior, Exterior Access, Recessed Lighting, Slider, Lighting - Sconce
Basement Full, Partially Finished
Primary Bedroom Level Second
Dining Room Flooring - Hardwood
Kitchen Bathroom - Half, Flooring - Hardwood, Dining Area, Pantry, Kitchen Island, Country Kitchen
Interior
Interior Features Cable Hookup, Bathroom - 1/4, Lighting - Overhead, Home Office, Play Room, Bonus Room
Heating Baseboard, Natural Gas
Cooling Central Air
Flooring Hardwood, Flooring - Hardwood, Flooring - Laminate
Fireplaces Number 1
Fireplaces Type Family Room
Appliance Range, Dishwasher, Disposal, Trash Compactor, Microwave, Utility Connections for Electric Oven, Utility Connections Outdoor Gas Grill Hookup
Exterior
Exterior Feature Porch, Deck, Patio, Covered Patio/Deck, Rain Gutters, Storage, Sprinkler System, Fenced Yard
Garage Spaces 2.0
Fence Fenced
Community Features Public Transportation, Shopping, Park, Medical Facility, Highway Access, House of Worship, Public School, T-Station
Utilities Available for Electric Oven, Outdoor Gas Grill Hookup
Waterfront false
Roof Type Shingle
Parking Type Attached, Heated Garage, Paved Drive, Off Street, Paved
Total Parking Spaces 4
Garage Yes
Building
Lot Description Cul-De-Sac, Corner Lot, Easements
Foundation Concrete Perimeter
Sewer Public Sewer
Water Public
Others
Senior Community false
Read Less
Bought with Matthew Petty • FRAME Residential
GET MORE INFORMATION




