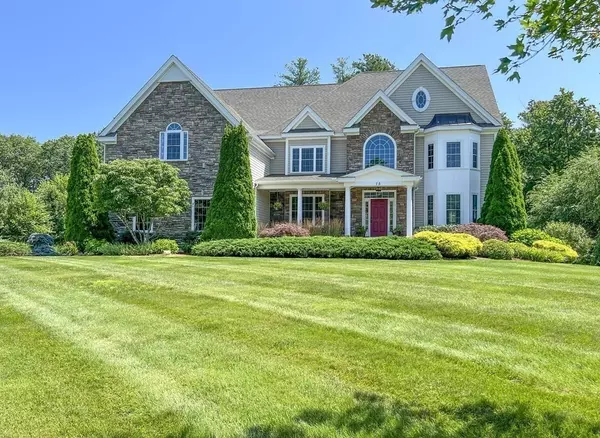For more information regarding the value of a property, please contact us for a free consultation.
15 Connelly Hill Rd Hopkinton, MA 01748
Want to know what your home might be worth? Contact us for a FREE valuation!

Our team is ready to help you sell your home for the highest possible price ASAP
Key Details
Sold Price $1,720,000
Property Type Single Family Home
Sub Type Single Family Residence
Listing Status Sold
Purchase Type For Sale
Square Footage 5,694 sqft
Price per Sqft $302
Subdivision Springwood Estates
MLS Listing ID 73169451
Sold Date 10/30/23
Style Colonial
Bedrooms 5
Full Baths 3
Half Baths 2
HOA Y/N false
Year Built 2010
Annual Tax Amount $21,821
Tax Year 2023
Lot Size 1.030 Acres
Acres 1.03
Property Description
Welcome to an extraordinary home in one of Hopkinton's most sought after locations! Manicured grounds, rolling lawn with approx. 100ft of woodlands offering privacy in a neighborhood setting. Upscale appointments and thoughtful design makes this home a place to enjoy daily activities w/ family and host memorable events and holidays! Architectural details: a well-appointed office, spacious living & dining areas w/full bay windows bring the outside in year-round! Detailed millwork, expansive windows and high ceilings throughout. Well appointed chef's kitchen is the center of the home leading to formal and casual areas as well as rear deck. Host a football party in the family room! The expansive primary suite is a sanctuary with spa style bath, his & her closets and room to relax. Three additional well-appointed bedrooms, 2 family baths, office & laundry complete 2nd floor. The walkout LL features a gathering area, game room, workout area and bath! Don't miss this one!
Location
State MA
County Middlesex
Zoning RB1
Direction From Hayden Rowe to Chestnut st, right on Smith Road, left on Connelly Hill
Rooms
Family Room Cathedral Ceiling(s), Closet/Cabinets - Custom Built, Flooring - Hardwood, Window(s) - Picture, Cable Hookup, Open Floorplan, Wainscoting, Lighting - Overhead
Basement Full, Finished, Partially Finished, Walk-Out Access, Interior Entry, Garage Access, Radon Remediation System, Concrete
Primary Bedroom Level Second
Dining Room Flooring - Hardwood, Window(s) - Bay/Bow/Box, Recessed Lighting, Wainscoting, Crown Molding
Kitchen Closet, Closet/Cabinets - Custom Built, Flooring - Hardwood, Dining Area, Balcony / Deck, Balcony - Exterior, Pantry, Countertops - Stone/Granite/Solid, French Doors, Kitchen Island, Cabinets - Upgraded, Deck - Exterior, Exterior Access, Open Floorplan, Recessed Lighting, Stainless Steel Appliances, Gas Stove
Interior
Interior Features Bathroom - Half, Ceiling Fan(s), Closet/Cabinets - Custom Built, Bathroom, Exercise Room, Game Room, Home Office, Central Vacuum, Wired for Sound, High Speed Internet
Heating Forced Air, Electric Baseboard, Natural Gas
Cooling Central Air
Flooring Tile, Carpet, Laminate, Hardwood, Flooring - Stone/Ceramic Tile, Flooring - Wall to Wall Carpet, Flooring - Laminate, Flooring - Hardwood
Fireplaces Number 1
Fireplaces Type Family Room
Appliance Range, Oven, Dishwasher, Microwave, Refrigerator, Washer, Dryer, Plumbed For Ice Maker, Utility Connections for Gas Range, Utility Connections for Gas Dryer, Utility Connections Outdoor Gas Grill Hookup
Laundry Flooring - Stone/Ceramic Tile, Countertops - Stone/Granite/Solid, Gas Dryer Hookup, Washer Hookup, Second Floor
Exterior
Exterior Feature Porch, Deck, Deck - Composite, Patio, Covered Patio/Deck, Rain Gutters, Storage, Professional Landscaping, Sprinkler System, Garden
Garage Spaces 3.0
Community Features Public Transportation, Shopping, Tennis Court(s), Park, Stable(s), Golf, Medical Facility, Bike Path, Conservation Area, Highway Access, House of Worship, Public School
Utilities Available for Gas Range, for Gas Dryer, Washer Hookup, Icemaker Connection, Outdoor Gas Grill Hookup
Waterfront false
Roof Type Shingle
Parking Type Attached, Garage Door Opener, Storage, Garage Faces Side, Insulated, Paved Drive, Off Street, Paved
Total Parking Spaces 6
Garage Yes
Building
Foundation Concrete Perimeter
Sewer Private Sewer
Water Public
Schools
Elementary Schools Mara/Elm/Hopkin
Middle Schools Hopkinton
High Schools Hopkinton
Others
Senior Community false
Acceptable Financing Contract
Listing Terms Contract
Read Less
Bought with Michael Segel • Prevu Real Estate LLC
GET MORE INFORMATION




