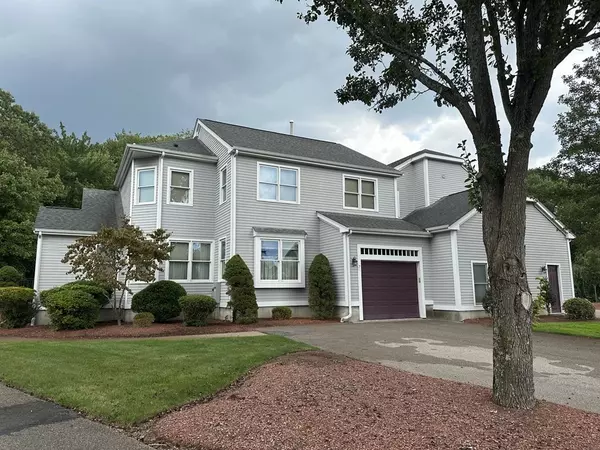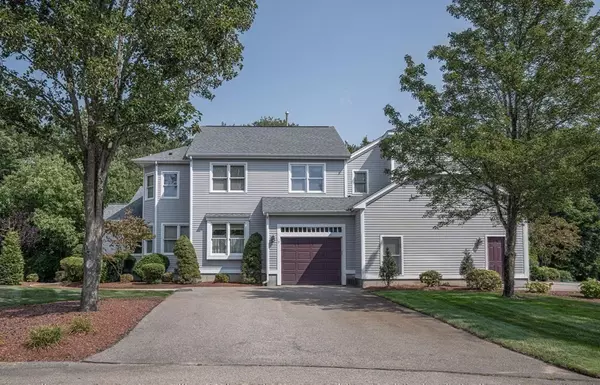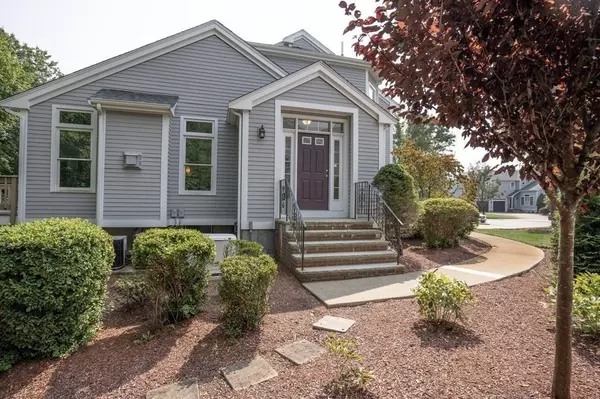For more information regarding the value of a property, please contact us for a free consultation.
7 Country Circle #7 Norton, MA 02766
Want to know what your home might be worth? Contact us for a FREE valuation!

Our team is ready to help you sell your home for the highest possible price ASAP
Key Details
Sold Price $562,000
Property Type Condo
Sub Type Condominium
Listing Status Sold
Purchase Type For Sale
Square Footage 2,423 sqft
Price per Sqft $231
MLS Listing ID 73158655
Sold Date 11/30/23
Bedrooms 3
Full Baths 2
Half Baths 1
HOA Fees $597/mo
HOA Y/N true
Year Built 2000
Annual Tax Amount $6,107
Tax Year 2023
Property Description
Welcome to River Crossing! This thoughtfully designed stunning Townhouse offers three bedrooms, two and half bathrooms, first floor laundry, with modern convenience both inside and outside. The inviting sunlit foyer boasts transom window, double closets with greeting french doors. Upon entering the spacious living room with enhanced features of stylish home, skylights/ dramatic cathedral ceilings/gas fireplace/sliders to entertaining private deck. Elegant formal dining room defined by stately architecture. Adjoining the bright spacious kitchen with ample space and convenience for all your desirable needs. Impressive first floor primary bedroom showcasing vaulted ceilings, ceiling fan, double closets with its own private En Suite bathroom exquisite jacuzzi spa with double sinks and stand-alone shower. Second floor roomy bedrooms full bath and majestic loft areas. New Generac whole home generator, enormous walkout basement to your serene yard. This luxury home is a must see.
Location
State MA
County Bristol
Zoning Res
Direction West Main St ( Rt 123 ) to River Crossing
Rooms
Basement Y
Primary Bedroom Level First
Dining Room Flooring - Hardwood, Window(s) - Bay/Bow/Box, Open Floorplan, Crown Molding
Kitchen Flooring - Stone/Ceramic Tile, Window(s) - Bay/Bow/Box, Dining Area, Recessed Lighting, Crown Molding
Interior
Interior Features Closet - Double, Closet - Linen, Closet, Pantry, Recessed Lighting, Open Floor Plan, Entrance Foyer, Center Hall, Loft, Home Office
Heating Forced Air, Natural Gas
Cooling Central Air
Flooring Tile, Carpet, Hardwood, Flooring - Stone/Ceramic Tile, Flooring - Wall to Wall Carpet
Fireplaces Number 1
Fireplaces Type Living Room
Appliance Range, Dishwasher, Microwave, Refrigerator, Washer, Dryer, Utility Connections for Electric Range, Utility Connections for Electric Dryer
Laundry Flooring - Stone/Ceramic Tile, Electric Dryer Hookup, Washer Hookup, First Floor, In Unit
Exterior
Exterior Feature Deck, Rain Gutters, Professional Landscaping
Garage Spaces 1.0
Community Features Public Transportation, Shopping, Walk/Jog Trails, Golf, Medical Facility, Conservation Area, Highway Access, House of Worship, Public School, University
Utilities Available for Electric Range, for Electric Dryer, Washer Hookup
Waterfront false
Roof Type Shingle
Parking Type Attached, Garage Door Opener, Off Street, Paved
Total Parking Spaces 4
Garage Yes
Building
Story 3
Sewer Private Sewer
Water Public
Schools
Elementary Schools Jc Solmonese
Middle Schools Norton Middle
High Schools Norton High
Others
Pets Allowed Yes
Senior Community false
Acceptable Financing Contract
Listing Terms Contract
Read Less
Bought with Gregory Abbott • Gerry Abbott REALTORS®
GET MORE INFORMATION




