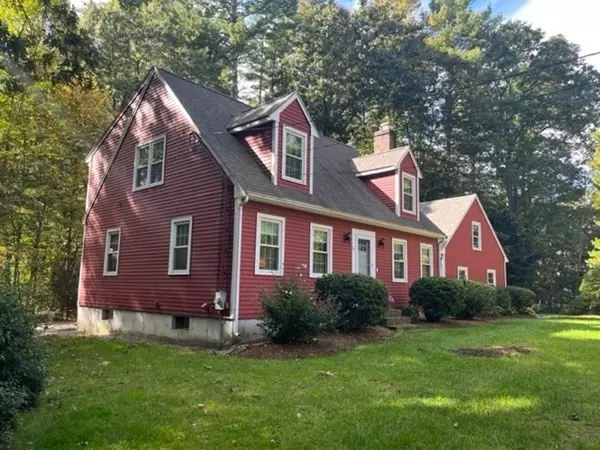For more information regarding the value of a property, please contact us for a free consultation.
12 Crowe Farm Lane Norton, MA 02766
Want to know what your home might be worth? Contact us for a FREE valuation!

Our team is ready to help you sell your home for the highest possible price ASAP
Key Details
Sold Price $649,900
Property Type Single Family Home
Sub Type Single Family Residence
Listing Status Sold
Purchase Type For Sale
Square Footage 2,290 sqft
Price per Sqft $283
MLS Listing ID 73169467
Sold Date 11/30/23
Style Cape
Bedrooms 3
Full Baths 1
Half Baths 1
HOA Y/N false
Year Built 1992
Annual Tax Amount $6,916
Tax Year 2023
Lot Size 0.500 Acres
Acres 0.5
Property Description
PRIDE OF OWNERSHIP in this updated Cape style dwelling located on a cul-de-sac in convenient location of NORTON. White cabinet kitchen with granite countertops and SS appliances. Oak hardwood flooring in FR, LR & DR with open stairwell giving the first floor an open concept. NEW Harvey windows 2021, NEW composite deck 2020, Roof 2017, Furnace 2012, UPDATED Bathrooms 2019, White cabinet kitchen & granite 2007, appliances 2020, Bulkhead 2022, Leaf gutters 2021, Hardwood floors in LR & DR 2020. Lower level has laundry room and shelving for storage and Bonus room. Attached breezeway with 2 car side entry garage.
Location
State MA
County Bristol
Zoning res
Direction Off Route 123 in between Pleasant St & No. Worcester St.
Rooms
Family Room Flooring - Hardwood, Open Floorplan
Basement Full, Partially Finished, Interior Entry, Bulkhead, Concrete
Primary Bedroom Level Second
Dining Room Flooring - Hardwood
Kitchen Flooring - Stone/Ceramic Tile, Dining Area, Countertops - Stone/Granite/Solid, Countertops - Upgraded, Kitchen Island, Cabinets - Upgraded, Country Kitchen, Recessed Lighting, Stainless Steel Appliances, Gas Stove
Interior
Interior Features Game Room
Heating Forced Air, Natural Gas, Propane
Cooling Central Air
Flooring Tile, Carpet, Hardwood, Flooring - Vinyl
Fireplaces Number 1
Fireplaces Type Family Room
Appliance Range, Dishwasher, Microwave, Refrigerator, Utility Connections for Gas Range, Utility Connections for Gas Oven, Utility Connections for Electric Dryer
Laundry Laundry Closet, Flooring - Vinyl, Electric Dryer Hookup, In Basement, Washer Hookup
Exterior
Exterior Feature Deck - Composite, Covered Patio/Deck, Rain Gutters, Storage, Professional Landscaping, Screens
Garage Spaces 2.0
Community Features Shopping, Golf, Highway Access, Public School
Utilities Available for Gas Range, for Gas Oven, for Electric Dryer, Washer Hookup
Waterfront false
Roof Type Shingle
Parking Type Attached, Garage Door Opener, Garage Faces Side, Paved Drive, Off Street, Paved
Total Parking Spaces 4
Garage Yes
Building
Lot Description Cul-De-Sac, Wooded, Underground Storage Tank, Cleared, Level
Foundation Concrete Perimeter
Sewer Private Sewer
Water Public
Others
Senior Community false
Read Less
Bought with Maureen Harmonay • Coldwell Banker Realty - Concord
GET MORE INFORMATION




