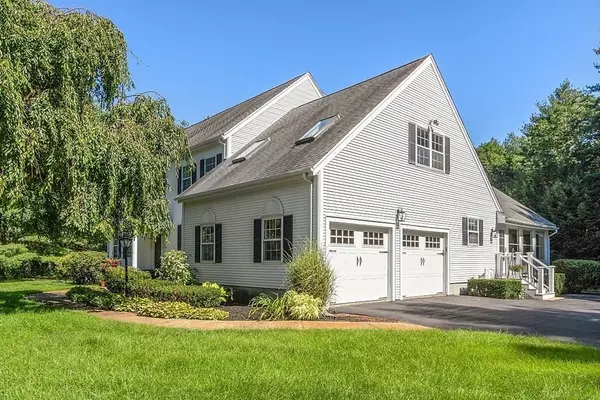For more information regarding the value of a property, please contact us for a free consultation.
46 W River St Upton, MA 01568
Want to know what your home might be worth? Contact us for a FREE valuation!

Our team is ready to help you sell your home for the highest possible price ASAP
Key Details
Sold Price $815,000
Property Type Single Family Home
Sub Type Single Family Residence
Listing Status Sold
Purchase Type For Sale
Square Footage 3,797 sqft
Price per Sqft $214
MLS Listing ID 73154266
Sold Date 11/30/23
Style Colonial
Bedrooms 4
Full Baths 3
HOA Y/N false
Year Built 1989
Annual Tax Amount $10,557
Tax Year 2023
Lot Size 2.040 Acres
Acres 2.04
Property Description
Buyer was unable to perform. Looking for an oasis, then this is the one! As you come down the driveway the tree lined 2+ acre beautiful lot opens up to a lush lawn, fabulous gardens and flower beds tended with the utmost care for seasonal beauty. Around back you will find an amazing three season porch that overlooks the inground pool and patio adorned with more gardens for you to enjoy with family and friends or some quiet time for yourself. Inside this spacious 3,797 sq/ft home are 4 bedrooms, a front to back family room, large kitchen with granite counters, a fantastic mud room complete with laundry and full bath for coming inside from the pool. The primary bedroom is comprised of walk in closet, en suite and its own spacious sitting room. This property offers it all, serenity in the stunning yard, entertaining options for small or large gatherings, lots of storage, a flowing floor plan for any size family. All of this in the picturesque town of Upton with state forests, & more.
Location
State MA
County Worcester
Zoning 5
Direction Route 140 to Mendon Road to W River Street
Rooms
Family Room Flooring - Hardwood, Window(s) - Bay/Bow/Box, Open Floorplan, Recessed Lighting
Basement Full, Interior Entry, Bulkhead, Concrete, Unfinished
Primary Bedroom Level Second
Dining Room Flooring - Hardwood, Crown Molding
Kitchen Flooring - Hardwood, Dining Area, Countertops - Stone/Granite/Solid, Open Floorplan, Recessed Lighting, Peninsula, Lighting - Pendant
Interior
Interior Features Ceiling Fan(s), Central Vacuum, Laundry Chute
Heating Baseboard, Oil
Cooling Central Air
Flooring Wood, Tile, Vinyl, Carpet, Flooring - Wall to Wall Carpet
Fireplaces Number 1
Fireplaces Type Family Room
Appliance Range, Oven, Dishwasher, Microwave, Refrigerator, Water Treatment, Vacuum System, Utility Connections for Electric Range, Utility Connections for Electric Oven, Utility Connections for Electric Dryer
Laundry Flooring - Vinyl, First Floor, Washer Hookup
Exterior
Exterior Feature Porch - Enclosed, Pool - Inground, Rain Gutters, Storage, Sprinkler System, Screens, Fenced Yard
Garage Spaces 2.0
Fence Fenced
Pool In Ground
Community Features Shopping, Park, Walk/Jog Trails, Golf, Laundromat, Conservation Area, Highway Access, House of Worship, Public School
Utilities Available for Electric Range, for Electric Oven, for Electric Dryer, Washer Hookup, Generator Connection
Waterfront false
Roof Type Shingle
Parking Type Attached, Garage Door Opener, Storage, Paved Drive, Off Street, Paved
Total Parking Spaces 10
Garage Yes
Private Pool true
Building
Lot Description Wooded, Level
Foundation Concrete Perimeter
Sewer Private Sewer
Water Private
Schools
Elementary Schools Memorial
Middle Schools Miscoe
High Schools Nipmuc Regional
Others
Senior Community false
Read Less
Bought with Matt Kelly Homes Team • LAER Realty Partners
GET MORE INFORMATION




