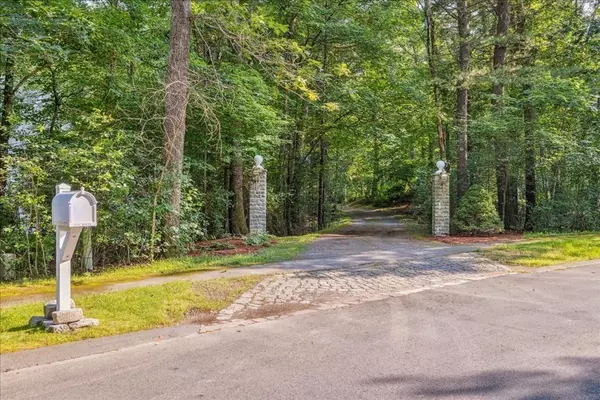For more information regarding the value of a property, please contact us for a free consultation.
6 Wilson Pond Lane Rowley, MA 01969
Want to know what your home might be worth? Contact us for a FREE valuation!

Our team is ready to help you sell your home for the highest possible price ASAP
Key Details
Sold Price $875,000
Property Type Single Family Home
Sub Type Single Family Residence
Listing Status Sold
Purchase Type For Sale
Square Footage 2,942 sqft
Price per Sqft $297
Subdivision Meetinghouse Farms
MLS Listing ID 73136154
Sold Date 11/30/23
Style Colonial
Bedrooms 3
Full Baths 2
Half Baths 1
HOA Y/N true
Year Built 1992
Annual Tax Amount $9,657
Tax Year 2023
Lot Size 1.300 Acres
Acres 1.3
Property Description
From the minute you step into the oversized foyer and see the winding custom oak staircase you will appreciate the high quality, in this custom-built home. Enjoy the beautiful front-to-back family room with a gorgeous stone fireplace and beamed ceiling. Easily entertain in the open design kitchen with a large eat-in area, walk-in pantry and private deck. Exquisite main bedroom suite with walk-in closet, cathedral ceiling and double-sink and vanity bathroom. Relax with a book in the sunlight on the landing with a palladium window. Two additional bedroom and another full bath w/laundry complete the 2nd floor. Large walk-up attic w/ expansion potential, oversize heated two-car garage and unfinished, walk-out basement for more additional living space. Septic updated appx 7 years ago, town water, exterior painted in 2023 with 3 year warranty. There are so many extras we added an Improvements sheet. No Buyer Letters please. Showings begin Friday 10/6. OH Saturday 12-1:30 PM.
Location
State MA
County Essex
Zoning 1-Family R
Direction Rt 133 to Leslie Rd, to Wilson Pond Rd. 2nd house on left cobblestone pillars, white mailbox
Rooms
Family Room Beamed Ceilings, Flooring - Wood, Balcony / Deck, Exterior Access
Basement Full, Walk-Out Access, Interior Entry, Garage Access, Concrete, Unfinished
Primary Bedroom Level Second
Dining Room Flooring - Wood, Window(s) - Bay/Bow/Box
Kitchen Bathroom - Half, Beamed Ceilings, Flooring - Wood, Window(s) - Bay/Bow/Box, Dining Area, Pantry, Kitchen Island, Cabinets - Upgraded, Exterior Access, Open Floorplan, Stainless Steel Appliances, Gas Stove
Interior
Heating Central, Forced Air, Natural Gas
Cooling Central Air
Flooring Wood, Tile, Carpet, Marble
Fireplaces Number 1
Fireplaces Type Family Room
Appliance Range, Dishwasher, Microwave, Refrigerator, Washer, Dryer, Utility Connections for Gas Range, Utility Connections for Electric Dryer
Laundry Second Floor, Washer Hookup
Exterior
Exterior Feature Deck - Wood, Rain Gutters, Sprinkler System, Screens
Garage Spaces 2.0
Community Features Shopping, Tennis Court(s), Highway Access, Public School
Utilities Available for Gas Range, for Electric Dryer, Washer Hookup
Waterfront false
Roof Type Shingle
Parking Type Under, Garage Door Opener, Heated Garage, Storage, Off Street, Unpaved
Total Parking Spaces 3
Garage Yes
Building
Lot Description Wooded, Easements, Level
Foundation Concrete Perimeter
Sewer Inspection Required for Sale, Private Sewer
Water Public
Others
Senior Community false
Read Less
Bought with Sherry Bourque • RE/MAX Main St. Associates
GET MORE INFORMATION




