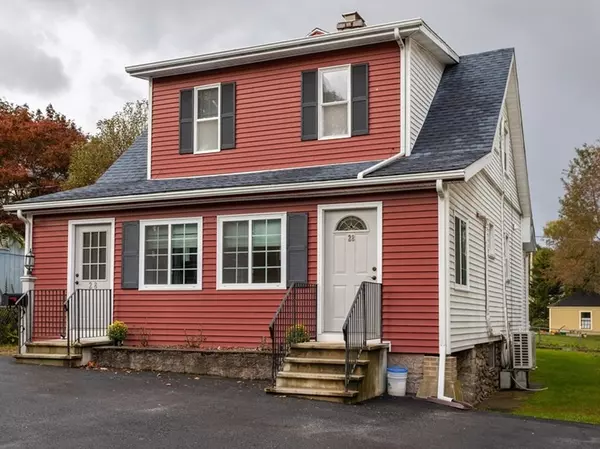For more information regarding the value of a property, please contact us for a free consultation.
28 Stebbins St Worcester, MA 01607
Want to know what your home might be worth? Contact us for a FREE valuation!

Our team is ready to help you sell your home for the highest possible price ASAP
Key Details
Sold Price $432,000
Property Type Single Family Home
Sub Type Single Family Residence
Listing Status Sold
Purchase Type For Sale
Square Footage 2,602 sqft
Price per Sqft $166
MLS Listing ID 73171981
Sold Date 11/28/23
Style Contemporary,Bungalow
Bedrooms 3
Full Baths 5
HOA Y/N false
Year Built 1919
Annual Tax Amount $5,821
Tax Year 2023
Lot Size 6,969 Sqft
Acres 0.16
Property Description
OFFER DEADLINE SUNDAY 10/22 @ 6PM, Please make good through 9am Monday 10/23. *Seller reserves the right to accept an offer at anytime* This home is MUCH LARGER than it looks! Walk into a large enclosed porch/mudroom ideal for leaving backpacks and shoes. Perfect for a growing family. Completely renovated and sun drenched, boasting hardwood flooring throughout, 3 bedrooms, living room with fireplace, large eat-in kitchen with marble flooring, granite countertops, large island, perfect for holiday gatherings, Separate dining room or use the room as a playroom, home office, the choices are endless and FIVE bathrooms! The large bonus room over the kitchen offers a full bathroom and walk-in closet - this room can be used for multi purposes, a media room or a primary bedroom. 2 Ductless mini splits, first floor laundry. Composite deck off the kitchen, leading to a partially fenced in quaint backyard. Easy access to to 290. Easy to show schedule your showing today.
Location
State MA
County Worcester
Zoning RL-7
Direction Use GPS
Rooms
Family Room Bathroom - Full, Skylight, Vaulted Ceiling(s), Walk-In Closet(s), Flooring - Hardwood
Basement Full, Crawl Space, Sump Pump
Primary Bedroom Level Second
Dining Room Flooring - Hardwood
Kitchen Bathroom - Full, Flooring - Marble, Countertops - Stone/Granite/Solid, Dryer Hookup - Gas, Washer Hookup, Gas Stove
Interior
Interior Features Bathroom - Full, Bathroom - Tiled With Tub & Shower, Bathroom
Heating Forced Air
Cooling Ductless
Flooring Marble, Hardwood, Flooring - Stone/Ceramic Tile
Fireplaces Number 1
Fireplaces Type Living Room
Appliance Range, Dishwasher, Microwave, Refrigerator, Washer, Dryer, Utility Connections for Electric Range, Utility Connections for Electric Dryer
Laundry Gas Dryer Hookup, Washer Hookup, First Floor
Exterior
Exterior Feature Porch - Enclosed, Deck - Composite, Storage, Fenced Yard
Fence Fenced/Enclosed, Fenced
Community Features Public Transportation, Shopping, Medical Facility, Laundromat, Highway Access, Public School
Utilities Available for Electric Range, for Electric Dryer, Washer Hookup
Waterfront false
Roof Type Shingle
Parking Type Paved Drive, Off Street, Paved
Total Parking Spaces 4
Garage No
Building
Lot Description Cleared
Foundation Concrete Perimeter, Stone
Sewer Public Sewer
Water Public
Others
Senior Community false
Acceptable Financing Contract
Listing Terms Contract
Read Less
Bought with Davis Asare • Tob Tos Realty, LLC
GET MORE INFORMATION




