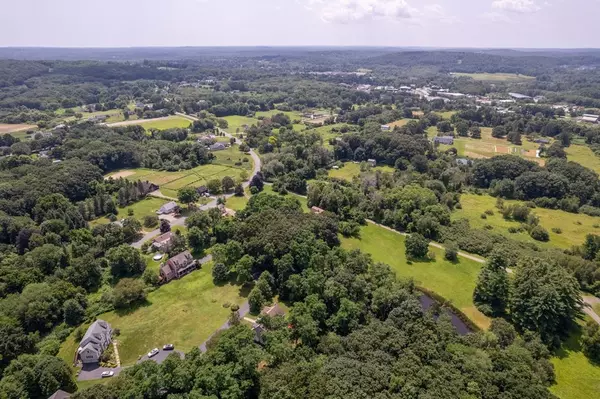For more information regarding the value of a property, please contact us for a free consultation.
110 Town Farm Rd Ipswich, MA 01938
Want to know what your home might be worth? Contact us for a FREE valuation!

Our team is ready to help you sell your home for the highest possible price ASAP
Key Details
Sold Price $1,050,000
Property Type Single Family Home
Sub Type Single Family Residence
Listing Status Sold
Purchase Type For Sale
Square Footage 3,028 sqft
Price per Sqft $346
MLS Listing ID 73168463
Sold Date 11/30/23
Style Colonial
Bedrooms 4
Full Baths 2
Half Baths 1
HOA Fees $16/ann
HOA Y/N true
Year Built 2003
Annual Tax Amount $10,622
Tax Year 2023
Lot Size 3.130 Acres
Acres 3.13
Property Description
Ideally located on a cul-de-sac of just 4 houses, this welcoming home has been meticulously maintained and improved over the last few years. The 1st floor layout is great for living, working, and entertaining with its open floor plan & French doors to create privacy when needed. The kitchen has maple cabinetry, granite countertops and an island that seats 6, dining room, living room with fireplace, a 4-season sunroom perfect for birdwatching & access to the private back yard & patio, 2 home offices, laundry, and 1/2 bath. Upstairs features the primary suite with a walk-in closet and en-suite bathroom & 3 additional bedrooms with a shared bath. The walk-up attic is unfinished and offers expansion potential. The lower level includes a mudroom with cubbies, access to the garage, workshop area and utilities. Recent improvements include freshly painted exterior, new and refinished hardwood floors throughout, new LeafFilter gutters, new central AC, a new irrigation system and so much more!
Location
State MA
County Essex
Zoning RRA
Direction High Street to Town Farm Road - cul-de-sac on left off of Town Farm
Rooms
Family Room Flooring - Wood, French Doors, Wainscoting, Crown Molding
Primary Bedroom Level Second
Dining Room Flooring - Wood, French Doors, Crown Molding
Kitchen Flooring - Wood, Countertops - Stone/Granite/Solid, French Doors, Kitchen Island, Breakfast Bar / Nook, Open Floorplan, Recessed Lighting, Stainless Steel Appliances
Interior
Interior Features Ceiling Fan(s), Beadboard, Closet, Closet/Cabinets - Custom Built, Home Office, Sun Room, Foyer, Mud Room
Heating Baseboard, Oil
Cooling Central Air
Flooring Flooring - Wood
Fireplaces Number 1
Fireplaces Type Living Room
Laundry In Basement
Exterior
Exterior Feature Patio, Rain Gutters, Professional Landscaping, Sprinkler System
Garage Spaces 2.0
Waterfront false
Waterfront Description Beach Front,Ocean,Beach Ownership(Public)
Roof Type Shingle
Parking Type Attached, Under, Off Street
Total Parking Spaces 2
Garage Yes
Building
Lot Description Cul-De-Sac, Wooded
Foundation Concrete Perimeter
Sewer Private Sewer
Water Public
Schools
Elementary Schools Doyon
Middle Schools Ipswich
High Schools Ipswich
Others
Senior Community false
Read Less
Bought with Kristin Moore • Redfin Corp.
GET MORE INFORMATION




