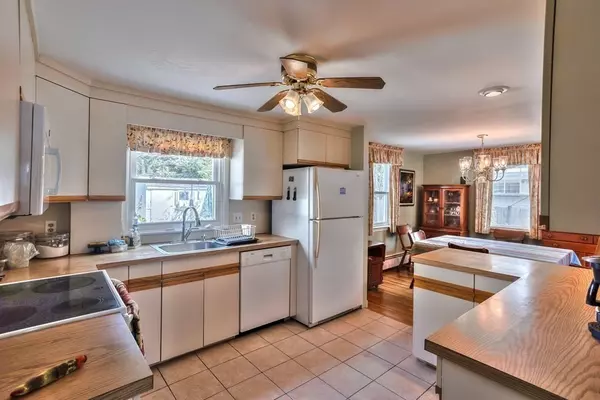For more information regarding the value of a property, please contact us for a free consultation.
54 Rockcroft Rd Weymouth, MA 02188
Want to know what your home might be worth? Contact us for a FREE valuation!

Our team is ready to help you sell your home for the highest possible price ASAP
Key Details
Sold Price $615,000
Property Type Single Family Home
Sub Type Single Family Residence
Listing Status Sold
Purchase Type For Sale
Square Footage 1,825 sqft
Price per Sqft $336
MLS Listing ID 73165492
Sold Date 11/29/23
Style Colonial
Bedrooms 3
Full Baths 2
HOA Y/N false
Year Built 1958
Annual Tax Amount $5,093
Tax Year 2023
Lot Size 8,276 Sqft
Acres 0.19
Property Description
This 1950's Colonial has been in one family for generations and has been lovingly maintained. It's now time for a new family to enjoy all that this home and desirable neighborhood offer. Classic features include Kitchen with peninsula open to Dining Room with window overlooking the private fenced yard, Fireplaced Living Room, front to back Family Room with separate entrance, entertainment sized Sun Room, first floor full Bath. Three Bedrooms with ample closet space and full Bath on the second floor. Hardwood floors up and down!! Brick patio, large level fenced yard with beautiful brick patio, finished room in lower level perfect for Game Room or Office. Convenient location near Weymouth High School and South Shore Hospital. Weymouth is a short commute into Boston with MBTA bus and rail service. What are you waiting for?? This cul-de-sac neighborhood Colonial is waiting for your personal touches to make it your own. Offer deadline 6:00 p.m. Saturday 10/7
Location
State MA
County Norfolk
Zoning R-5
Direction Main to West to Rockcroft
Rooms
Family Room Flooring - Wall to Wall Carpet, Exterior Access
Basement Full, Partially Finished
Primary Bedroom Level Second
Dining Room Flooring - Hardwood, Open Floorplan, Lighting - Overhead
Kitchen Ceiling Fan(s), Flooring - Stone/Ceramic Tile, Open Floorplan
Interior
Interior Features Sun Room
Heating Forced Air, Oil
Cooling Wall Unit(s)
Flooring Flooring - Wall to Wall Carpet
Fireplaces Number 1
Fireplaces Type Living Room
Laundry In Basement
Exterior
Exterior Feature Porch - Enclosed, Patio, Storage, Fenced Yard
Fence Fenced/Enclosed, Fenced
Waterfront false
Roof Type Shingle
Parking Type Paved Drive, Off Street
Total Parking Spaces 4
Garage No
Building
Lot Description Level
Foundation Concrete Perimeter
Sewer Public Sewer
Water Public
Others
Senior Community false
Read Less
Bought with John Szolomayer • RE/MAX Executive Realty
GET MORE INFORMATION




