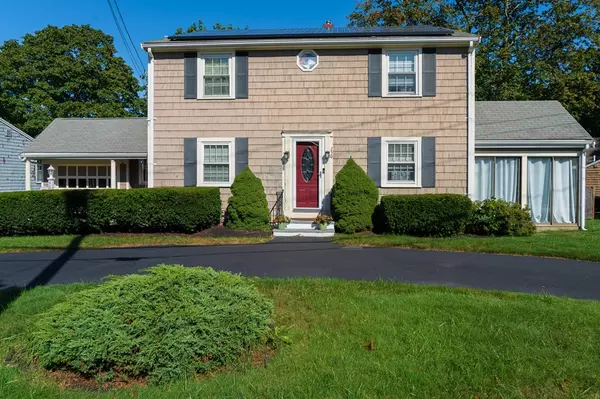For more information regarding the value of a property, please contact us for a free consultation.
250 Pine St Weymouth, MA 02190
Want to know what your home might be worth? Contact us for a FREE valuation!

Our team is ready to help you sell your home for the highest possible price ASAP
Key Details
Sold Price $701,000
Property Type Single Family Home
Sub Type Single Family Residence
Listing Status Sold
Purchase Type For Sale
Square Footage 1,580 sqft
Price per Sqft $443
MLS Listing ID 73161861
Sold Date 11/27/23
Style Colonial
Bedrooms 4
Full Baths 2
HOA Y/N false
Year Built 1949
Annual Tax Amount $5,083
Tax Year 2023
Lot Size 10,018 Sqft
Acres 0.23
Property Description
Welcome to 250 Pine St! Amazing opportunity to own a single-family colonial in Weymouth! This home features first floor has one bedroom w/full bath, second floor has three bedrooms w/master bath, newer kitchen with stainless appliances, kitchen Island, granite tops, vaulted ceiling, breakfast nook, recessed lighting, dining room, living room, hardwood floors, carpets, freshly painted, 4 season sun/family room, fenced large Nice Backyard perfect for family gatherings, Slider to rear patio, Attached garage and Private well for exterior water use. The major updates include Newer kitchen, Newer Refrigerator, New Gas furnace & A/C Unit(2023), Spacious re-paved Driveway with 6 parking spaces(2023), 2nd Floor New bathroom sink & toilet(2023), Interior re-painted (2022), Finished half basement w/ Home office(2020), H/Water Tank(2018), Solar panel(2018) and Roof(17 Years).THIS IS YOUR HOME! COME&SEE!! ACT NOW!!! Open House:Friday 9/22/23 - 5:00pm-6:30pm & Saturday 9/23/23 - 11:00am-1:30pm
Location
State MA
County Norfolk
Zoning M-2
Direction Ralph Talbot to 250 Pine St
Rooms
Family Room Flooring - Marble, Recessed Lighting, Slider
Basement Full, Finished
Primary Bedroom Level Second
Dining Room Flooring - Hardwood, Open Floorplan, Recessed Lighting
Kitchen Cathedral Ceiling(s), Flooring - Hardwood, Dining Area, Countertops - Stone/Granite/Solid, Handicap Accessible, Kitchen Island, Breakfast Bar / Nook, Open Floorplan, Recessed Lighting, Remodeled, Slider, Stainless Steel Appliances, Sunken
Interior
Interior Features Home Office
Heating Forced Air, Natural Gas
Cooling Central Air
Flooring Tile, Carpet, Hardwood
Appliance Range, Dishwasher, Disposal, Microwave, Refrigerator
Laundry In Basement
Exterior
Exterior Feature Porch, Deck, Patio, Fenced Yard
Garage Spaces 1.0
Fence Fenced
Community Features Public Transportation, Shopping, Park, Medical Facility, Highway Access, House of Worship, Public School, T-Station
Waterfront false
Waterfront Description Beach Front,Ocean,1 to 2 Mile To Beach,Beach Ownership(Public)
Roof Type Shingle
Parking Type Attached, Garage Door Opener, Paved Drive, Off Street
Total Parking Spaces 6
Garage Yes
Building
Foundation Concrete Perimeter
Sewer Public Sewer
Water Public
Others
Senior Community false
Read Less
Bought with Brenna Crowe • Success! Real Estate
GET MORE INFORMATION




