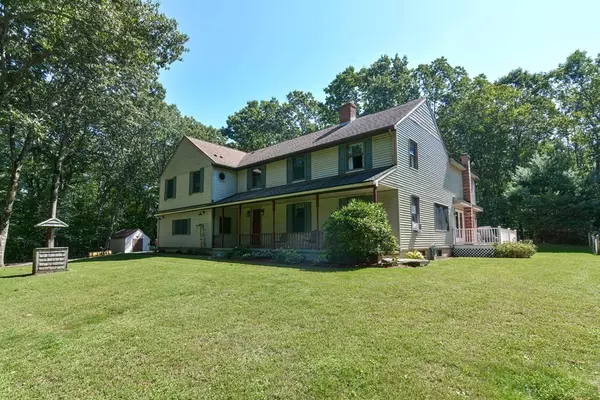For more information regarding the value of a property, please contact us for a free consultation.
476 Hazel Street Uxbridge, MA 01569
Want to know what your home might be worth? Contact us for a FREE valuation!

Our team is ready to help you sell your home for the highest possible price ASAP
Key Details
Sold Price $650,000
Property Type Single Family Home
Sub Type Single Family Residence
Listing Status Sold
Purchase Type For Sale
Square Footage 3,511 sqft
Price per Sqft $185
MLS Listing ID 73160095
Sold Date 11/28/23
Style Colonial
Bedrooms 5
Full Baths 4
Half Baths 1
HOA Y/N false
Year Built 1984
Annual Tax Amount $6,824
Tax Year 2023
Lot Size 2.940 Acres
Acres 2.94
Property Description
This home has so many features they will not all fit in remarks*Please see attached feature sheet*Looking for a property w/plenty of privacy & room for extended family? This is it! On almost 3 acres of tranquility, you can do just about anything*Entertain in the gorgeous family room w/vaulted ceilings boasting 5 Atrium doors w/access to surrounding decks*Need a fenced area for your dogs? Room for a garden? Want chickens? You can have it all*The spacious & updated eat in kitchen has beautiful Farmer's sink, SS appliances & recessed lighting*Enjoy the wood stove in the cozy living room w/built ins*A first-floor bedroom offers a walk-in closet & 3/4 bath for convenience*Large main bedroom has double closets, ensuite bath w/ skylight, pedestal sink & even its own dressing room*Two additional bedrooms share updated spacious bath*Adorable In-law set up has 720 S.F of living area w/2 carpeted bedrooms, full bath w/stacked washer/dryer, eat in kitchen & even its own deck overlooking woods
Location
State MA
County Worcester
Zoning AG
Direction Rte 122 or Hartford Ave West to Hazel
Rooms
Family Room Cathedral Ceiling(s), Ceiling Fan(s), Flooring - Stone/Ceramic Tile, Balcony / Deck, French Doors, Exterior Access, Recessed Lighting
Basement Full, Interior Entry, Bulkhead, Unfinished
Primary Bedroom Level Second
Dining Room Flooring - Laminate, Recessed Lighting
Kitchen Flooring - Laminate, Pantry, Countertops - Stone/Granite/Solid, French Doors, Cabinets - Upgraded, Recessed Lighting, Stainless Steel Appliances
Interior
Interior Features Bathroom - Full, Closet - Linen, Countertops - Stone/Granite/Solid, Double Vanity, Bathroom - With Shower Stall, Dressing Room, Pedestal Sink, Closet - Double, Bathroom, Foyer
Heating Central, Baseboard, Electric Baseboard, Radiant, Oil, Electric, Pellet Stove, Wood Stove, Ductless
Cooling 3 or More, Ductless, Whole House Fan
Flooring Tile, Carpet, Laminate, Hardwood, Flooring - Stone/Ceramic Tile
Fireplaces Number 1
Appliance Range, Dishwasher, Microwave, Refrigerator, Washer, Dryer, Utility Connections for Electric Range, Utility Connections for Electric Oven, Utility Connections for Electric Dryer
Laundry Flooring - Stone/Ceramic Tile, First Floor, Washer Hookup
Exterior
Exterior Feature Porch, Deck, Balcony, Rain Gutters, Storage, Screens, Fenced Yard, Garden, Stone Wall
Garage Spaces 1.0
Fence Fenced
Community Features Shopping, Walk/Jog Trails, Highway Access, House of Worship, Public School
Utilities Available for Electric Range, for Electric Oven, for Electric Dryer, Washer Hookup
Waterfront false
Roof Type Shingle
Parking Type Attached, Garage Door Opener, Storage, Workshop in Garage, Garage Faces Side, Paved Drive, Off Street, Paved
Total Parking Spaces 10
Garage Yes
Building
Lot Description Wooded, Easements, Cleared, Level
Foundation Concrete Perimeter
Sewer Private Sewer
Water Private
Others
Senior Community false
Read Less
Bought with Donna Lapointe • Keller Williams Boston MetroWest
GET MORE INFORMATION




