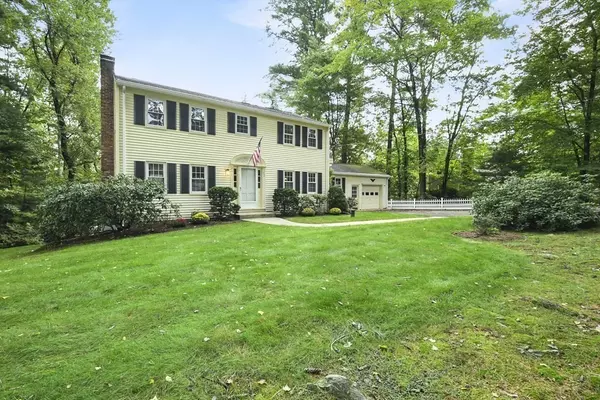For more information regarding the value of a property, please contact us for a free consultation.
32 Maynard Street Northborough, MA 01532
Want to know what your home might be worth? Contact us for a FREE valuation!

Our team is ready to help you sell your home for the highest possible price ASAP
Key Details
Sold Price $680,000
Property Type Single Family Home
Sub Type Single Family Residence
Listing Status Sold
Purchase Type For Sale
Square Footage 2,082 sqft
Price per Sqft $326
MLS Listing ID 73164354
Sold Date 11/28/23
Style Colonial
Bedrooms 4
Full Baths 1
Half Baths 1
HOA Y/N false
Year Built 1961
Annual Tax Amount $6,934
Tax Year 2023
Lot Size 0.750 Acres
Acres 0.75
Property Description
OPEN HOUSE CANCELLED ~ OFFER ACCEPTED. Colonial situated in desirable Northborough Neighborhood! Sun-filled Living rm provides tons of natural light from an abundance of lg windows, gleaming hardwood flrs & beautiful brick fireplace to cozy up w/ a good book! Spacious eat-in Kitchen features plenty of cabinet space & ss appliances. Formal Dining rm w/ built-ins perfect for hosting those gatherings. Family rm w/ lg laundry closet & full Bath completes the main level. Retreat to the 2nd flr where your oversized primary Bedroom w/ stunning HWD’s is a perfect spot for relaxation & rest. Full bath & 3 additional spacious Bedrms all provide ample closet space! Super clean full basement w/ AC and fireplace! Bring your ideas for finishing this area into even more living space! Exterior living is filled w/ privacy & a wood lined backyard. Back up generator, 1-car garage w/ epoxy flooring, storage shed & plenty of off-street parking completes this package!
Location
State MA
County Worcester
Zoning RB
Direction Whitney St. to Maynard St.
Rooms
Family Room Closet, Flooring - Wall to Wall Carpet
Basement Full, Walk-Out Access, Interior Entry, Sump Pump, Concrete, Unfinished
Primary Bedroom Level Second
Dining Room Closet/Cabinets - Custom Built, Flooring - Wall to Wall Carpet, Chair Rail
Kitchen Flooring - Laminate, Dining Area, Countertops - Stone/Granite/Solid, Stainless Steel Appliances
Interior
Interior Features Closet, Entrance Foyer
Heating Baseboard, Oil, Ductless
Cooling Dual, Ductless
Flooring Tile, Carpet, Laminate, Hardwood, Flooring - Wood
Fireplaces Number 2
Fireplaces Type Living Room
Appliance Range, Dishwasher, Microwave, Refrigerator, Utility Connections for Electric Range, Utility Connections for Electric Dryer
Laundry Electric Dryer Hookup, Washer Hookup
Exterior
Exterior Feature Rain Gutters, Storage, Garden, Stone Wall
Garage Spaces 1.0
Community Features Shopping, Highway Access
Utilities Available for Electric Range, for Electric Dryer, Washer Hookup, Generator Connection
Waterfront false
Roof Type Shingle
Total Parking Spaces 6
Garage Yes
Building
Lot Description Cleared, Level
Foundation Concrete Perimeter
Sewer Private Sewer
Water Private
Others
Senior Community false
Read Less
Bought with Alexandra Page • Fireside Real Estate
GET MORE INFORMATION




