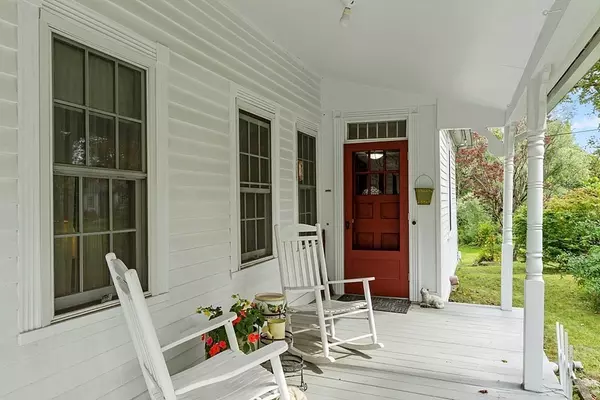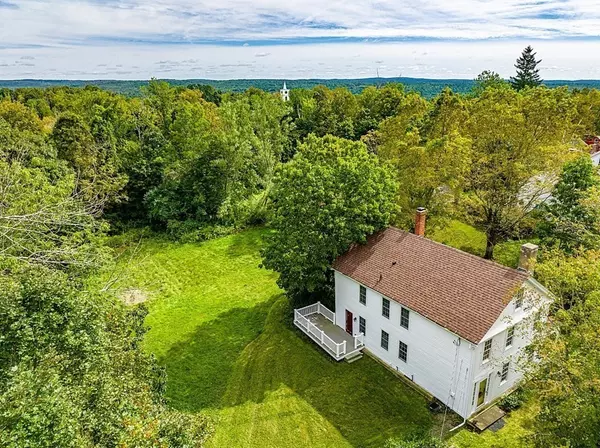For more information regarding the value of a property, please contact us for a free consultation.
84 Maple St Oakham, MA 01068
Want to know what your home might be worth? Contact us for a FREE valuation!

Our team is ready to help you sell your home for the highest possible price ASAP
Key Details
Sold Price $360,000
Property Type Single Family Home
Sub Type Single Family Residence
Listing Status Sold
Purchase Type For Sale
Square Footage 2,000 sqft
Price per Sqft $180
MLS Listing ID 73159849
Sold Date 11/27/23
Style Antique
Bedrooms 4
Full Baths 2
HOA Y/N false
Year Built 1834
Annual Tax Amount $2,822
Tax Year 2023
Lot Size 0.520 Acres
Acres 0.52
Property Description
Step back into time with this majestic antique home sited casually on the perfect country lot. Enjoy the calm country setting from the side porch or entertain on the back deck enveloped by the beauty of the natural surroundings. The grand entrance foyer has elevated ceilings and invites you into an open living room. Wood floors and impressive period appointments add to the charm of this home. The open living room, dining room and sitting area provide a great space for entertaining. A full bath sits just off the gathering space. At the back of the home you will find a spacious kitchen and laundry room. Slide out the side door and relax on the porch with your morning coffee. There are 2 staircases-one at the foyer entrance and the 2nd off the laundry room. The second floor offers 4 bedrooms, a full bath and an office space. There are many significant updates including windows, roof, septic (2023) porch/deck & baths. This is truly a special home filled w/ history and warmth.
Location
State MA
County Worcester
Zoning res
Direction just off the center of town
Rooms
Basement Unfinished
Primary Bedroom Level Second
Dining Room Flooring - Wood, Open Floorplan
Kitchen Flooring - Laminate, Country Kitchen, Exterior Access, Wainscoting
Interior
Interior Features Open Floor Plan, Office, Sitting Room
Heating Forced Air, Oil
Cooling None
Flooring Wood, Carpet, Laminate, Flooring - Wood
Fireplaces Number 1
Fireplaces Type Living Room
Appliance Range, Refrigerator, Washer, Dryer, Utility Connections for Gas Range, Utility Connections for Electric Dryer
Laundry First Floor, Washer Hookup
Exterior
Exterior Feature Porch, Deck, Storage
Community Features Walk/Jog Trails, Conservation Area, House of Worship
Utilities Available for Gas Range, for Electric Dryer, Washer Hookup
Waterfront false
Roof Type Shingle
Parking Type Off Street
Total Parking Spaces 3
Garage No
Building
Lot Description Cleared, Gentle Sloping
Foundation Stone
Sewer Private Sewer
Water Private
Others
Senior Community false
Acceptable Financing Contract
Listing Terms Contract
Read Less
Bought with Sandra Bosnakis • RE/MAX Vision
GET MORE INFORMATION




