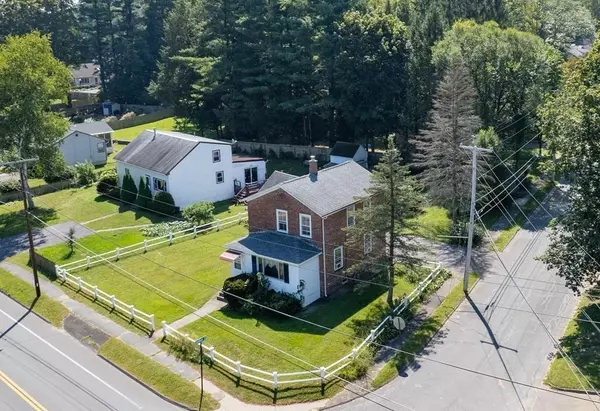For more information regarding the value of a property, please contact us for a free consultation.
389 Bridge Road Northampton, MA 01062
Want to know what your home might be worth? Contact us for a FREE valuation!

Our team is ready to help you sell your home for the highest possible price ASAP
Key Details
Sold Price $237,500
Property Type Single Family Home
Sub Type Single Family Residence
Listing Status Sold
Purchase Type For Sale
Square Footage 1,252 sqft
Price per Sqft $189
Subdivision Local
MLS Listing ID 73158419
Sold Date 11/09/23
Style Colonial
Bedrooms 3
Full Baths 1
Half Baths 1
HOA Y/N false
Year Built 1916
Annual Tax Amount $3,516
Tax Year 2023
Lot Size 8,712 Sqft
Acres 0.2
Property Description
Bring your ideas and roll up your sleeves - with some work this cutie will really shine! Located on the corner of Chestnut St and Bridge Rd in Florence, this home enjoys close proximity to countless area amenities and attractions, among them the Lilly Library, the Florence Pie Bar, Look Park/Pines Theater, Fitzgerald Lake, and the Rail Trail. The first floor offers a traditional kitchen - dining room - living room layout, plus a half bath, and more space to spread out in the sunny 4 season front porch. Upstairs you’ll find three bedrooms plus a full bath with a walk in shower. And outside, a hidden gem - a screened patio area and surprisingly large and private backyard that runs along Chestnut St - perfect for playtime or just kicking back. This home is being sold as-is and with no repairs made. This could be a great project for a contractor or enthusiastic DIY buyer - there are many updates needed but the bones are there and the effort will really pay off.
Location
State MA
County Hampshire
Zoning URA
Direction Corner of Chestnut St and Bridge Rd; driveway on Chestnut
Rooms
Basement Full, Interior Entry, Bulkhead, Concrete, Unfinished
Primary Bedroom Level Second
Dining Room Flooring - Hardwood
Kitchen Flooring - Vinyl, Gas Stove, Breezeway
Interior
Interior Features Internet Available - Broadband
Heating Baseboard, Natural Gas
Cooling Window Unit(s)
Flooring Vinyl, Hardwood
Appliance Range, Dishwasher, Refrigerator, Washer
Laundry In Basement
Exterior
Exterior Feature Patio
Garage Spaces 1.0
Community Features Public Transportation, Shopping, Pool, Tennis Court(s), Park, Walk/Jog Trails, Golf, Medical Facility, Laundromat, Bike Path, Conservation Area, Highway Access, House of Worship, Private School, Public School, T-Station, University
Waterfront false
Roof Type Shingle
Parking Type Detached, Paved Drive, Off Street
Total Parking Spaces 3
Garage Yes
Building
Lot Description Corner Lot, Level
Foundation Stone, Brick/Mortar
Sewer Public Sewer
Water Public
Schools
Elementary Schools Local
Middle Schools Jfk
High Schools Nhs/Svahs
Others
Senior Community false
Read Less
Bought with Kimberly Goggins • Maple and Main Realty, LLC
GET MORE INFORMATION




