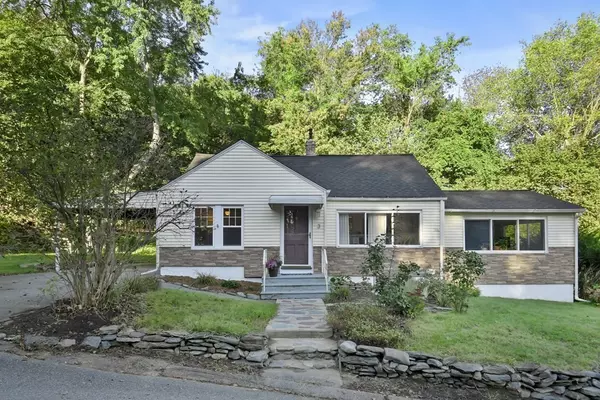For more information regarding the value of a property, please contact us for a free consultation.
3 Morin Street Shirley, MA 01464
Want to know what your home might be worth? Contact us for a FREE valuation!

Our team is ready to help you sell your home for the highest possible price ASAP
Key Details
Sold Price $390,100
Property Type Single Family Home
Sub Type Single Family Residence
Listing Status Sold
Purchase Type For Sale
Square Footage 1,163 sqft
Price per Sqft $335
MLS Listing ID 73171227
Sold Date 11/22/23
Style Ranch
Bedrooms 2
Full Baths 1
HOA Y/N false
Year Built 1949
Annual Tax Amount $4,220
Tax Year 2023
Lot Size 7,840 Sqft
Acres 0.18
Property Description
Welcome Home! This cozy 2 bed, 1 bath home is perfect for a first time home buyer or those looking to downsize. Enter in to a small mudroom where you can kick off your shoes. Through there is the sun filled dining room with hardwood flooring, and built in bookshelves. A couple steps down is your bright and sunny living room with HW and passthrough to the kitchen. The dine in kitchen offers a breakfast bar, passthrough to dining room and exterior access to the wood LARGE wood deck! Primary bedroom with two closets, a full bath with linen closet and another bedroom with HW. The lower level is unfinished and provides additional storage space with potential to be finished for more living area. Some updates per seller include: New chimney from the roof up (2021) -New shingled roof (2021) -New oak flooring in living room (2020) -New/refinished oak flooring in dining room and entrance (2020), New Washer (2022). Situated on a dead end in desirable Shirley neighborhood. See it today!
Location
State MA
County Middlesex
Zoning R3
Direction Leominster Rd to Morin St.
Rooms
Basement Full, Interior Entry, Bulkhead, Concrete, Unfinished
Primary Bedroom Level First
Dining Room Bathroom - Full, Closet/Cabinets - Custom Built, Flooring - Hardwood, Open Floorplan
Kitchen Flooring - Hardwood, Dining Area, Countertops - Upgraded, Breakfast Bar / Nook, Deck - Exterior, Exterior Access
Interior
Heating Central, Forced Air, Natural Gas
Cooling Central Air
Flooring Vinyl, Carpet, Hardwood
Appliance Oven, Countertop Range, Refrigerator, Washer, Dryer, Utility Connections for Electric Dryer
Laundry Electric Dryer Hookup, Washer Hookup, In Basement
Exterior
Exterior Feature Deck - Wood, Rain Gutters, Screens, Stone Wall
Garage Spaces 1.0
Community Features Public Transportation, Park, Walk/Jog Trails, Bike Path, Highway Access, Public School
Utilities Available for Electric Dryer, Washer Hookup
Waterfront false
Roof Type Shingle
Parking Type Attached, Carport, Paved Drive, Off Street, Paved
Total Parking Spaces 1
Garage Yes
Building
Lot Description Cleared, Gentle Sloping
Foundation Block
Sewer Public Sewer
Water Public
Others
Senior Community false
Read Less
Bought with Julie Lavoie • Lamacchia Realty, Inc.
GET MORE INFORMATION




