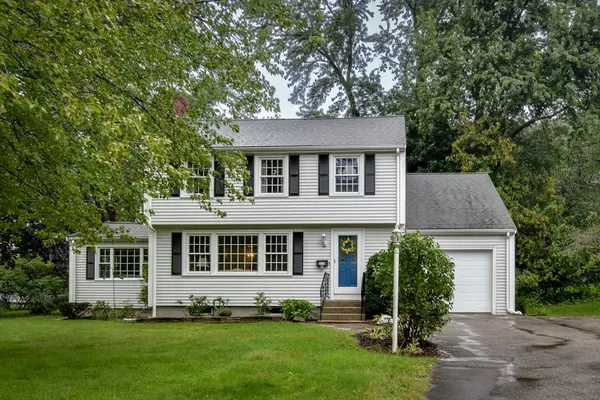For more information regarding the value of a property, please contact us for a free consultation.
219 Shaw Farm Road Holliston, MA 01746
Want to know what your home might be worth? Contact us for a FREE valuation!

Our team is ready to help you sell your home for the highest possible price ASAP
Key Details
Sold Price $645,000
Property Type Single Family Home
Sub Type Single Family Residence
Listing Status Sold
Purchase Type For Sale
Square Footage 1,826 sqft
Price per Sqft $353
MLS Listing ID 73160872
Sold Date 11/21/23
Style Garrison
Bedrooms 4
Full Baths 1
Half Baths 1
HOA Y/N false
Year Built 1965
Annual Tax Amount $7,808
Tax Year 2023
Lot Size 0.420 Acres
Acres 0.42
Property Description
This picturesque colonial-style home exudes timeless charm and curb appeal. It's nestled on a fantastic lot in a wonderful neighborhood just a short stroll to Stoddard Park and beautiful Lake Winthrop . As you enter, you'll be welcomed by the warm and inviting interior of this nicely updated home. Relax in the fireplaced living room with hardwood flooring and picture window which lets in beautiful natural light. Or gather with a crowd to watch your favorite movie or sports team in the attached, cathedral family room with pellet stove, and sliders to an oversized deck overlooking the backyard. The kitchen boasts ample cabinetry and quartz countertops and opens to lovely dining room with beadboard and chair rail molding. Upstairs are four generously sized bedrooms with hardwood floors, with the main bedroom boasting double closets. The upstairs bathroom is neatly tiled and updated and the downstairs half bathroom is perfect for guests. New 4 bedroom septic installed prior to closing!
Location
State MA
County Middlesex
Zoning 30
Direction Highland Street to Hollis Street to Norfolk Street to Clark Drive to Shaw Farm Road.
Rooms
Family Room Wood / Coal / Pellet Stove, Ceiling Fan(s), Flooring - Hardwood
Basement Full, Partially Finished, Interior Entry, Concrete
Primary Bedroom Level Second
Dining Room Flooring - Hardwood, Chair Rail, Beadboard
Kitchen Ceiling Fan(s), Flooring - Laminate, Countertops - Stone/Granite/Solid, Recessed Lighting
Interior
Interior Features Closet, Game Room
Heating Oil
Cooling Central Air, Ductless
Flooring Vinyl, Laminate, Hardwood, Flooring - Vinyl
Fireplaces Number 1
Fireplaces Type Living Room
Appliance Range, Dishwasher, Microwave, Refrigerator, Washer, Dryer, Utility Connections for Electric Range
Exterior
Exterior Feature Deck, Rain Gutters, Screens, Stone Wall
Garage Spaces 1.0
Community Features Shopping, Park, Golf, Bike Path
Utilities Available for Electric Range
Waterfront false
Waterfront Description Beach Front,Lake/Pond,1 to 2 Mile To Beach,Beach Ownership(Public)
Roof Type Shingle
Parking Type Attached, Garage Door Opener, Paved Drive, Off Street, Paved
Total Parking Spaces 2
Garage Yes
Building
Lot Description Easements, Level
Foundation Concrete Perimeter
Sewer Private Sewer
Water Public
Others
Senior Community false
Acceptable Financing Contract
Listing Terms Contract
Read Less
Bought with Denman Drapkin Group • Compass
GET MORE INFORMATION




