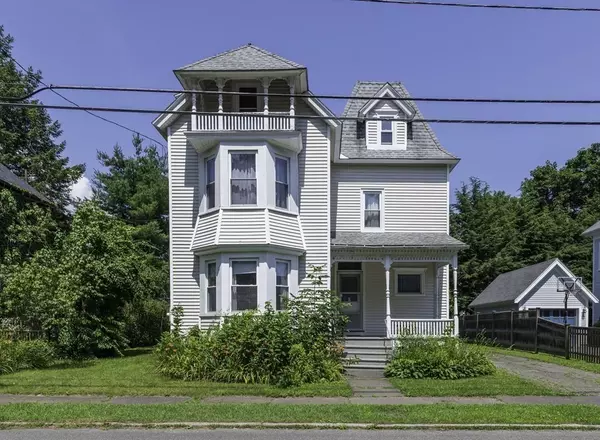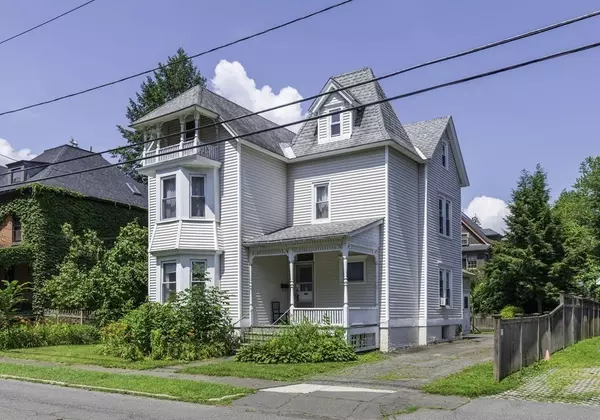For more information regarding the value of a property, please contact us for a free consultation.
61 Kensington Ave Northampton, MA 01060
Want to know what your home might be worth? Contact us for a FREE valuation!

Our team is ready to help you sell your home for the highest possible price ASAP
Key Details
Sold Price $535,333
Property Type Single Family Home
Sub Type Single Family Residence
Listing Status Sold
Purchase Type For Sale
Square Footage 3,005 sqft
Price per Sqft $178
Subdivision Smith College
MLS Listing ID 73155059
Sold Date 11/21/23
Style Victorian
Bedrooms 5
Full Baths 2
Half Baths 1
HOA Y/N false
Year Built 1900
Annual Tax Amount $10,256
Tax Year 2023
Lot Size 4,791 Sqft
Acres 0.11
Property Description
Premier location next to Smith College and minutes to downtown Northampton, this handsome Victorian is currently configured as a two-family or it could be converted to a large single family. Many options await for a conversion to a single family including an option for a first floor bedroom with three more on the 2nd floor and one or two on the 3rd floor. Gracious bay windows in the front, lots of light throughout the house, high ceilings, wood floors and original molding around doors and windows. The third floor offers extra space with three finished rooms, 1/2 bath and a balcony overlooking the tree-lined street.There is a garage/shed in the back of the house for storage, but could be removed to provide more yard space. With updating, this house could be a beauty in a stellar location.
Location
State MA
County Hampshire
Zoning URB
Direction Kensington is off of Rte. 9 next to Smith College
Rooms
Family Room Closet, Flooring - Wood, Window(s) - Bay/Bow/Box
Basement Full, Interior Entry, Concrete
Primary Bedroom Level Second
Kitchen Flooring - Laminate
Interior
Interior Features Den
Heating Central, Baseboard, Steam, Oil
Cooling None
Flooring Wood, Vinyl, Carpet, Flooring - Wall to Wall Carpet
Fireplaces Number 1
Fireplaces Type Living Room
Appliance Range, Refrigerator, Washer, Dryer, Utility Connections for Gas Range, Utility Connections for Gas Dryer
Laundry In Basement
Exterior
Garage Spaces 1.0
Community Features Public Transportation, Shopping, Pool, Tennis Court(s), Park, Walk/Jog Trails, Stable(s), Golf, Medical Facility, Laundromat, Bike Path, Conservation Area, Highway Access, House of Worship, Marina, Private School, Public School, T-Station, University
Utilities Available for Gas Range, for Gas Dryer
Waterfront false
Roof Type Shingle
Parking Type Attached, Paved Drive, Off Street
Total Parking Spaces 2
Garage Yes
Building
Lot Description Level
Foundation Stone, Brick/Mortar
Sewer Public Sewer
Water Public
Schools
Elementary Schools Jackson
Middle Schools Jfk
High Schools N'Ton High
Others
Senior Community false
Read Less
Bought with Julie B. Held • Maple and Main Realty, LLC
GET MORE INFORMATION




