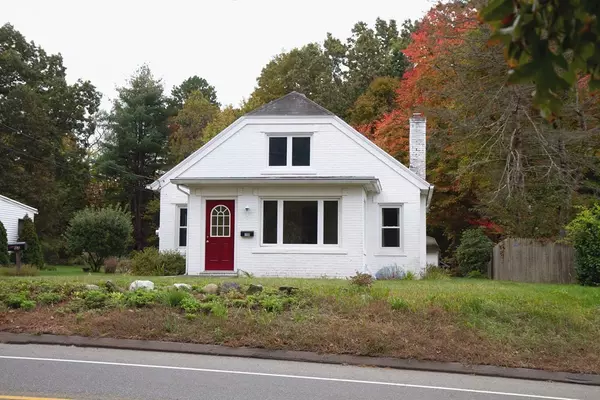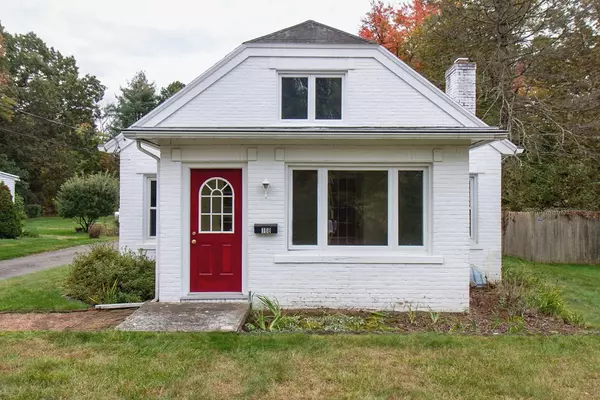For more information regarding the value of a property, please contact us for a free consultation.
168 Granby Rd South Hadley, MA 01075
Want to know what your home might be worth? Contact us for a FREE valuation!

Our team is ready to help you sell your home for the highest possible price ASAP
Key Details
Sold Price $263,000
Property Type Single Family Home
Sub Type Single Family Residence
Listing Status Sold
Purchase Type For Sale
Square Footage 1,323 sqft
Price per Sqft $198
MLS Listing ID 73172004
Sold Date 11/21/23
Style Bungalow
Bedrooms 3
Full Baths 1
HOA Y/N false
Year Built 1928
Annual Tax Amount $4,461
Tax Year 2023
Lot Size 10,454 Sqft
Acres 0.24
Property Description
This charming home has so much to offer. The enclosed porch is a great place to entertain and also allows access into the basement. The main floor has a large kitchen that leads into the dining room. The main bedroom is also located on the first floor, right across from the bathroom. The living room has a cozy wood burning fireplace and a great little office space that has a large picture window. The remaining two bedrooms are located on the second floor and have hardwood floors and large closets. The seller is offering a $5,000 credit to the buyers to have the hardwood floors refinished and assist with purchase of new appliances. The basement has tons of potential so bring your ideas with you when you tour the home. A new hot water on demand system was installed in 2018 along with a new furnace. Plumbing has been added in the basement to add a second full bathroom.
Location
State MA
County Hampshire
Zoning RA1
Direction Use GPS
Rooms
Basement Full
Primary Bedroom Level First
Dining Room Ceiling Fan(s), Flooring - Hardwood
Kitchen Flooring - Laminate
Interior
Heating Steam
Cooling Window Unit(s)
Flooring Laminate, Hardwood
Fireplaces Number 1
Fireplaces Type Living Room
Appliance Utility Connections for Electric Range, Utility Connections for Electric Dryer
Laundry Electric Dryer Hookup, In Basement
Exterior
Exterior Feature Porch - Enclosed
Garage Spaces 2.0
Community Features Shopping, Park, Highway Access
Utilities Available for Electric Range, for Electric Dryer
Waterfront false
Roof Type Shingle
Parking Type Detached, Paved Drive, Off Street
Total Parking Spaces 6
Garage Yes
Building
Foundation Block
Sewer Public Sewer
Water Public
Others
Senior Community false
Acceptable Financing Contract
Listing Terms Contract
Read Less
Bought with Jamie Redmond • Park Square Realty
GET MORE INFORMATION




