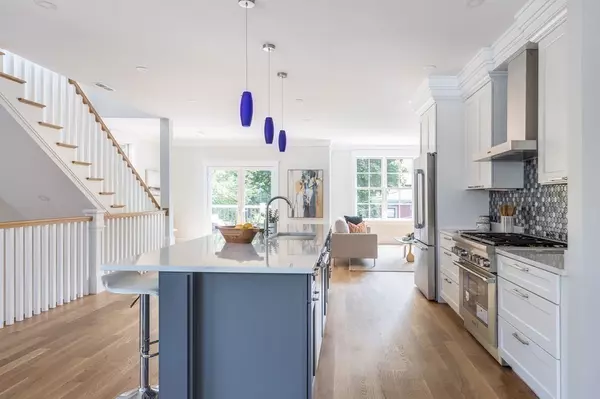For more information regarding the value of a property, please contact us for a free consultation.
4 Emerson Street #2 Somerville, MA 02143
Want to know what your home might be worth? Contact us for a FREE valuation!

Our team is ready to help you sell your home for the highest possible price ASAP
Key Details
Sold Price $1,680,000
Property Type Condo
Sub Type Condominium
Listing Status Sold
Purchase Type For Sale
Square Footage 3,059 sqft
Price per Sqft $549
MLS Listing ID 73137148
Sold Date 11/17/23
Bedrooms 5
Full Baths 3
Half Baths 1
HOA Fees $200/mo
HOA Y/N true
Year Built 1890
Annual Tax Amount $6,371
Tax Year 2023
Property Description
Nestled on a quiet tree-lined street in the heart of booming Union Sq, lies a newly constructed 3,059 sq ft home that spans 2 levels of spacious living and is the epitome of urban living. Enter through a private entrance into a stunning sun-filled open-concept kitchen, dining, and living space boasting high ceilings, white oak hardwoods, custom millwork, a quartz-surround gas fireplace, and direct access to 2 private decks. Enjoy entertaining in the chef's kitchen which features an impressive quartz island, high-end cabinetry, and Thermador appliances. A luxurious principal suite, in-unit laundry, and a stylish powder room completes the 1st floor. The sun-filled 2nd floor offers endless possibilities complete with a spacious family room with vaulted ceilings, 4 additional bedrooms, and 2 full baths. Central air, professional landscaping, and 1+ car parking completes this one-of-a-kind luxury offering. Close to Union Sq T Station, Bow Market, and all that bustling Union Sq has to offer.
Location
State MA
County Middlesex
Area Union Square
Zoning RES
Direction Located in the heart of Union Square
Rooms
Family Room Flooring - Hardwood, Window(s) - Picture, Cable Hookup
Basement N
Primary Bedroom Level Main, First
Dining Room Flooring - Hardwood, Deck - Exterior, Open Floorplan, Recessed Lighting, Wainscoting, Crown Molding
Kitchen Flooring - Hardwood, Window(s) - Picture, Dining Area, Countertops - Stone/Granite/Solid, Kitchen Island, Cabinets - Upgraded, Deck - Exterior, Exterior Access, Open Floorplan, Recessed Lighting, Remodeled, Stainless Steel Appliances, Gas Stove, Lighting - Sconce, Lighting - Overhead, Crown Molding
Interior
Interior Features Bathroom - Full, Bathroom - Tiled With Tub & Shower, Bathroom, Other
Heating Forced Air, Natural Gas
Cooling Central Air
Flooring Tile, Hardwood, Other, Flooring - Stone/Ceramic Tile
Fireplaces Number 1
Fireplaces Type Living Room
Appliance Range, Dishwasher, Disposal, Microwave, Refrigerator, Range Hood, Utility Connections for Gas Range, Utility Connections for Electric Dryer
Laundry Electric Dryer Hookup, Washer Hookup, First Floor, In Unit
Exterior
Exterior Feature Deck, City View(s), Rain Gutters, Professional Landscaping, Other
Fence Security
Community Features Public Transportation, Shopping, Pool, Tennis Court(s), Park, Walk/Jog Trails, Medical Facility, Laundromat, Bike Path, Highway Access, House of Worship, Private School, Public School, T-Station, University, Other
Utilities Available for Gas Range, for Electric Dryer, Washer Hookup
Waterfront false
View Y/N Yes
View City
Roof Type Shingle
Total Parking Spaces 1
Garage No
Building
Story 2
Sewer Public Sewer
Water Public
Others
Senior Community false
Read Less
Bought with Penney Gould Team • Compass
GET MORE INFORMATION




