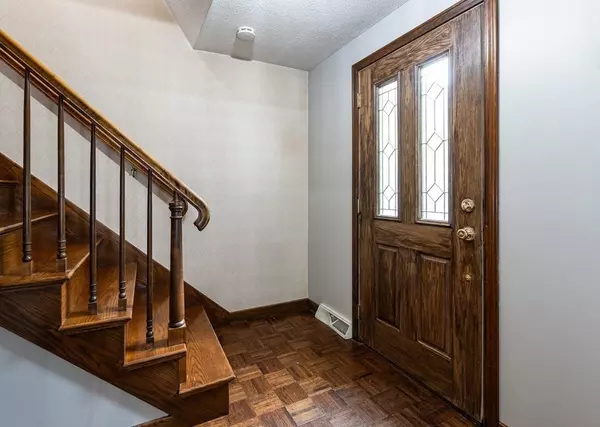For more information regarding the value of a property, please contact us for a free consultation.
4 Comstock Ln Topsfield, MA 01983
Want to know what your home might be worth? Contact us for a FREE valuation!

Our team is ready to help you sell your home for the highest possible price ASAP
Key Details
Sold Price $765,000
Property Type Single Family Home
Sub Type Single Family Residence
Listing Status Sold
Purchase Type For Sale
Square Footage 2,229 sqft
Price per Sqft $343
MLS Listing ID 73164123
Sold Date 11/17/23
Style Colonial,Garrison
Bedrooms 3
Full Baths 2
Half Baths 1
HOA Y/N false
Year Built 1976
Annual Tax Amount $10,833
Tax Year 2023
Lot Size 1.090 Acres
Acres 1.09
Property Description
** Multiple Offer Notification -- Offers due Monday, October 2nd at 3pm** Welcome home to Topsfield, MA! Don't miss this 3 bedroom, 2.5 bath garrison colonial with attached oversized 2-car garage in a super residential neighborhood! The main level offers a flexible, but traditional, floor plan offering plenty of entertaining areas, an open concept kitchen / dining area with ample custom wood cabinetry and a convenient first floor bath with adjacent laundry facilities. If you're looking for a first-floor sleeping option, there's a possibility for that too! The screened-in gazebo is truly an extension of the main level overlooking the beautifully landscaped 1+ acre lot. The property is fully equipped with central heat and AC. The basement is partially finished as an excellent "flex" room option. This home is offered for sale for the first-time since its construction. There is huge equity potential for the right buyer! Title V pass and report available.
Location
State MA
County Essex
Zoning 1RA
Direction Pond St to Bare Hill Rd to Comstock Ln.
Rooms
Family Room Skylight, Ceiling Fan(s), Beamed Ceilings, Vaulted Ceiling(s), Flooring - Stone/Ceramic Tile, Flooring - Wall to Wall Carpet, French Doors, Exterior Access, Slider
Basement Full, Partially Finished, Interior Entry, Bulkhead, Sump Pump, Concrete
Primary Bedroom Level Second
Dining Room Flooring - Wood, Chair Rail, Open Floorplan, Lighting - Overhead
Kitchen Closet/Cabinets - Custom Built, Flooring - Vinyl, Countertops - Paper Based, Recessed Lighting, Stainless Steel Appliances
Interior
Interior Features Vaulted Ceiling(s), Den, Central Vacuum
Heating Central, Forced Air, Oil, Fireplace(s)
Cooling Central Air
Flooring Wood, Vinyl, Carpet, Parquet, Flooring - Vinyl
Fireplaces Number 1
Appliance Range, Dishwasher, Refrigerator, Washer, Dryer, Range Hood
Laundry First Floor
Exterior
Exterior Feature Deck - Wood, Rain Gutters, Screens, Gazebo, Garden
Garage Spaces 2.0
Community Features Walk/Jog Trails, Conservation Area
Waterfront false
Roof Type Shingle
Parking Type Attached, Garage Door Opener, Storage, Paved Drive, Off Street, Paved
Total Parking Spaces 10
Garage Yes
Building
Lot Description Corner Lot, Wooded, Easements, Level
Foundation Concrete Perimeter
Sewer Private Sewer
Water Public
Others
Senior Community false
Read Less
Bought with Andrea Lacroix • Churchill Properties
GET MORE INFORMATION




