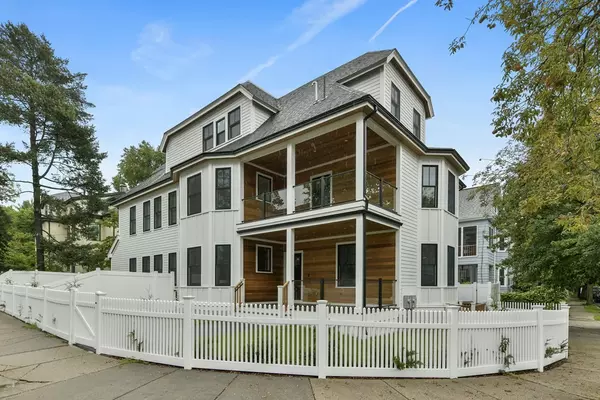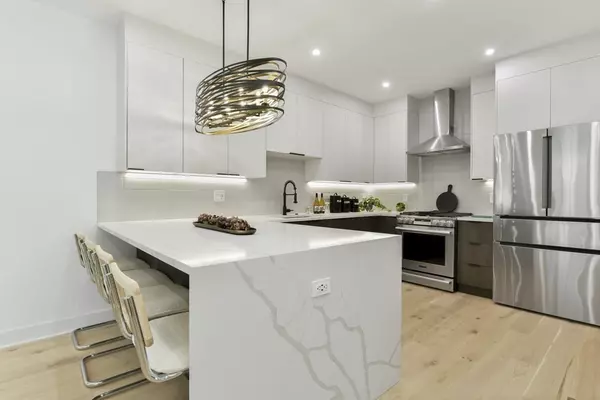For more information regarding the value of a property, please contact us for a free consultation.
177 Thorndike St #F Brookline, MA 02446
Want to know what your home might be worth? Contact us for a FREE valuation!

Our team is ready to help you sell your home for the highest possible price ASAP
Key Details
Sold Price $2,400,000
Property Type Condo
Sub Type Condominium
Listing Status Sold
Purchase Type For Sale
Square Footage 3,448 sqft
Price per Sqft $696
MLS Listing ID 73156558
Sold Date 11/20/23
Bedrooms 4
Full Baths 4
Half Baths 1
HOA Fees $389/mo
HOA Y/N true
Year Built 1950
Annual Tax Amount $99,999
Tax Year 9999
Property Description
Located on a quintessential quiet Brookline street, 177 Thorndike Street offers a newly gut renovated home, steps away from the hustle and bustle of Comm Ave. This spacious contemporary home located in North Coolidge Corner, comprises of 4 beds & 4.5 baths on four levels of living space with hardwood floors throughout the home. The first level is flushed with sunlight and consists of a modern kitchen with custom cabinets, stainless steel appliances and a welcoming living room with fireplace. Leading to the second level you are greeted by a beautifully modern designed floating staircase. The 2nd bedroom is grand in size with ensuite bathroom, walk-in closet, plus a large private deck overlooking Thorndike Street. The primary bedroom is located on the 3rd level featuring 13' cathedral ceilings, walk-in closet and ensuite bath with stand-alone tub and glass shower. A family room, bedroom and office are located on the lower level. 2 deeded tandem parking. 6-minute walk to Green Line (MBTA)
Location
State MA
County Norfolk
Area Coolidge Corner
Zoning 999999
Direction Commonwealth Ave to Harvard Ave then to Thorndike St
Rooms
Basement Y
Interior
Interior Features Finish - Sheetrock
Heating Central, Forced Air
Cooling Central Air
Flooring Engineered Hardwood
Fireplaces Number 1
Appliance Range, Dishwasher, Disposal, Microwave, Refrigerator, Freezer, Washer, Dryer, Utility Connections for Gas Range, Utility Connections for Gas Oven, Utility Connections for Electric Dryer
Laundry In Unit, Washer Hookup
Exterior
Exterior Feature Porch, Garden
Community Features Public Transportation, Shopping, Tennis Court(s), Park, Medical Facility, Laundromat, Highway Access, House of Worship, Private School, Public School, T-Station, University
Utilities Available for Gas Range, for Gas Oven, for Electric Dryer, Washer Hookup
Waterfront false
Roof Type Shingle
Parking Type Off Street, Tandem, Deeded
Total Parking Spaces 2
Garage No
Building
Story 4
Sewer Public Sewer
Water Public
Schools
Elementary Schools Driscoll/Frr
High Schools Brookline High
Others
Senior Community false
Read Less
Bought with Rodney Scott • Engel & Volkers Boston
GET MORE INFORMATION




