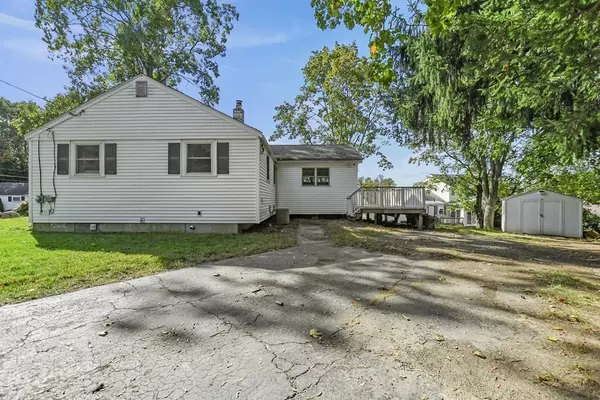For more information regarding the value of a property, please contact us for a free consultation.
14 Ridgewood Terrace Weymouth, MA 02190
Want to know what your home might be worth? Contact us for a FREE valuation!

Our team is ready to help you sell your home for the highest possible price ASAP
Key Details
Sold Price $540,000
Property Type Single Family Home
Sub Type Single Family Residence
Listing Status Sold
Purchase Type For Sale
Square Footage 1,363 sqft
Price per Sqft $396
MLS Listing ID 73169864
Sold Date 11/17/23
Style Ranch
Bedrooms 3
Full Baths 1
HOA Y/N false
Year Built 1951
Annual Tax Amount $4,872
Tax Year 2023
Lot Size 10,018 Sqft
Acres 0.23
Property Description
Charming 3-Bedroom Ranch nestled within the town of South Weymouth, just minutes from Derby St, shopping, restaurants & Rt. 3. As you enter, you'll be greeted by a bright & sunny formal dining room boasting HW floors & recessed lighting. The kitchen is equipped w/ stainless steel appliances, making cooking & entertaining a pleasure in this space. Down the hall you will find 3 bedrooms & a remodeled bath. The living room is a cozy haven w/ a wood stove, perfect for chilly evenings. A vaulted ceiling adds an airy & spacious feel, while a sliding glass door opens to one of the two outdoor decks, creating a seamless connection between indoor & outdoor living. Need more space? The finished basement is a versatile area w/ a sliding barn door leading to the laundry & storage room, keeping everything organized & hidden from view. Paved drive & storage shed add to the convenience & functionality of this property. Don't miss the opportunity to make this delightful house YOUR forever home.
Location
State MA
County Norfolk
Zoning R-5
Direction Pine St. to Old Pine to Ridgewood Terrace
Rooms
Family Room Closet, Flooring - Vinyl, Cable Hookup, Recessed Lighting
Basement Partially Finished, Interior Entry
Primary Bedroom Level First
Dining Room Closet, Flooring - Hardwood, Window(s) - Picture, Exterior Access, Recessed Lighting
Kitchen Flooring - Vinyl, Deck - Exterior, Exterior Access, Recessed Lighting, Slider, Stainless Steel Appliances
Interior
Interior Features Wired for Sound
Heating Forced Air, Oil
Cooling Central Air
Flooring Vinyl, Carpet, Hardwood
Fireplaces Number 1
Appliance Range, Microwave, Refrigerator, Washer, Dryer, Utility Connections for Electric Range, Utility Connections for Electric Dryer
Laundry Flooring - Vinyl, Electric Dryer Hookup, Washer Hookup, In Basement
Exterior
Exterior Feature Deck, Deck - Wood, Rain Gutters, Storage, Screens
Community Features Public Transportation, Shopping, Golf, Medical Facility, Highway Access, Public School
Utilities Available for Electric Range, for Electric Dryer, Washer Hookup
Waterfront false
Roof Type Shingle
Parking Type Paved Drive, Off Street, Paved
Total Parking Spaces 3
Garage No
Building
Lot Description Corner Lot, Gentle Sloping
Foundation Concrete Perimeter, Irregular
Sewer Public Sewer
Water Public
Others
Senior Community false
Read Less
Bought with Patty Sullivan • Success! Real Estate
GET MORE INFORMATION




