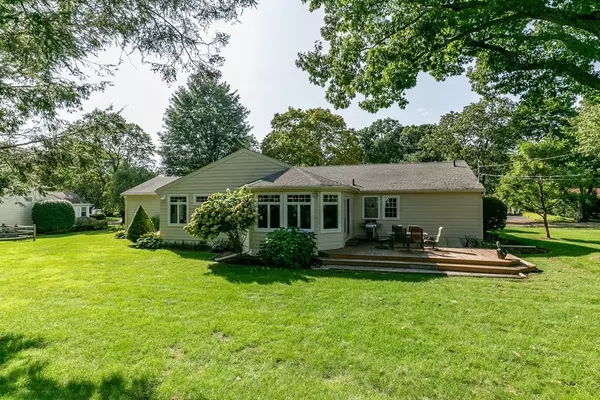For more information regarding the value of a property, please contact us for a free consultation.
54 Ellis Drive Worcester, MA 01609
Want to know what your home might be worth? Contact us for a FREE valuation!

Our team is ready to help you sell your home for the highest possible price ASAP
Key Details
Sold Price $650,000
Property Type Single Family Home
Sub Type Single Family Residence
Listing Status Sold
Purchase Type For Sale
Square Footage 2,266 sqft
Price per Sqft $286
MLS Listing ID 73165228
Sold Date 11/17/23
Style Ranch
Bedrooms 3
Full Baths 2
HOA Y/N false
Year Built 1953
Annual Tax Amount $6,915
Tax Year 2023
Lot Size 0.390 Acres
Acres 0.39
Property Description
West side traditional ranch style home enhanced with a rear window filled addition creating the perfect space for comfortable living. Main living room with a wood burning fireplace and built-in bookcase opens to the formal dining room. The remodeled kitchen with granite counter tops, center island, built-in oven and microwave, features a cathedral ceiling in the dining area with a wall of windows overlooking the backyard, glass doors lead to the mahogany deck. Pocket doors lead into the family room with a tray ceiling, recessed lights and a gas fireplace accented with bookcases. The first floor office area with built-ins completes this wing of the house. The bedroom area is well planned with a primary bedroom offering a private bath, two more bedrooms plus a guest bath and plenty of closets. Large basement area primarily used for storage does have a bath, cedar closet, and laundry area. Hardwood floors, central air, 2 car garage, many recent updates and improvements.
Location
State MA
County Worcester
Area West Side
Zoning RS-10
Direction Salisbury Street to Ellis Drive
Rooms
Family Room Closet/Cabinets - Custom Built, Flooring - Hardwood, Recessed Lighting
Basement Full, Crawl Space, Interior Entry, Bulkhead
Primary Bedroom Level First
Dining Room Flooring - Hardwood
Kitchen Cathedral Ceiling(s), Flooring - Hardwood, Dining Area, Countertops - Stone/Granite/Solid, Kitchen Island, Exterior Access, Recessed Lighting
Interior
Interior Features Home Office
Heating Central, Baseboard
Cooling Central Air
Flooring Tile, Hardwood, Flooring - Hardwood
Fireplaces Number 2
Fireplaces Type Family Room, Living Room
Appliance Oven, Dishwasher, Microwave, Countertop Range, Refrigerator, Washer, Dryer, Utility Connections for Electric Range, Utility Connections for Electric Oven
Laundry In Basement
Exterior
Exterior Feature Deck
Garage Spaces 2.0
Community Features Public Transportation, Shopping, Highway Access, House of Worship, Public School, University, Sidewalks
Utilities Available for Electric Range, for Electric Oven
Waterfront false
Roof Type Shingle
Parking Type Attached, Garage Door Opener, Paved Drive, Off Street, Deeded, Paved
Total Parking Spaces 4
Garage Yes
Building
Lot Description Cleared, Level
Foundation Concrete Perimeter
Sewer Public Sewer
Water Public
Others
Senior Community false
Read Less
Bought with James Kalogeropoulos • RE/MAX Partners
GET MORE INFORMATION




