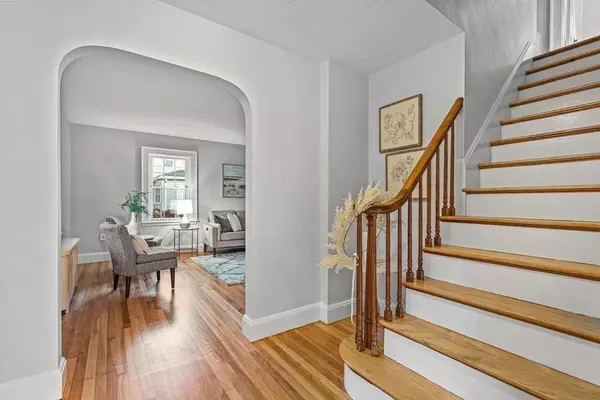For more information regarding the value of a property, please contact us for a free consultation.
1 Town Farm Rd Ipswich, MA 01938
Want to know what your home might be worth? Contact us for a FREE valuation!

Our team is ready to help you sell your home for the highest possible price ASAP
Key Details
Sold Price $630,000
Property Type Single Family Home
Sub Type Single Family Residence
Listing Status Sold
Purchase Type For Sale
Square Footage 1,800 sqft
Price per Sqft $350
MLS Listing ID 73171783
Sold Date 11/17/23
Style Cape
Bedrooms 3
Full Baths 1
Half Baths 1
HOA Y/N false
Year Built 1938
Annual Tax Amount $6,203
Tax Year 2023
Lot Size 0.290 Acres
Acres 0.29
Property Description
You will be charmed by the meticulous details put into this inviting 7-rm, 3-br, 1.5-ba residence with new renovations that are detailed in a separate list to do justice to them. This home was originally crafted by a French builder for the Soffron family, founders of the renowned Soffron Clam Co. The former Ipswich refinery on Soffro Lane has since transformed into Ipswich Brewery’s, adding historical flavor to the town.The expansive backyard extends to an unbuildable strip of the hill. Essentially an extension of the backyard, this space is a haven for kids and features a boulder with dates carved into it, dating back to the early 1700s. Convenience meets lifestyle as this home offers a 3-min stroll to the high school and a 7-min walk to the middle school. Spend your day at either Clark, Pavilion, or Crane’s Beach, all within 5.5 miles. Alternatively, explore one of the many open space trails throughout Ipswich.This home blends history, charm, and modern comfort!
Location
State MA
County Essex
Zoning RRA
Direction Take High Street to Town Farm Road
Rooms
Family Room Bathroom - Half, Exterior Access
Basement Full, Unfinished
Primary Bedroom Level Second
Interior
Interior Features Sun Room
Heating Hot Water, Oil
Cooling None
Flooring Tile, Vinyl, Hardwood
Fireplaces Number 1
Fireplaces Type Living Room
Appliance Range, Washer, Utility Connections for Gas Range
Laundry Washer Hookup
Exterior
Community Features Public School
Utilities Available for Gas Range, Washer Hookup
Waterfront false
Roof Type Other
Parking Type Paved Drive, Off Street
Total Parking Spaces 6
Garage No
Building
Foundation Concrete Perimeter
Sewer Public Sewer
Water Public
Schools
Middle Schools Ipswich
High Schools Ipswich
Others
Senior Community false
Read Less
Bought with Erica Petersiel • Sagan Harborside Sotheby's International Realty
GET MORE INFORMATION




