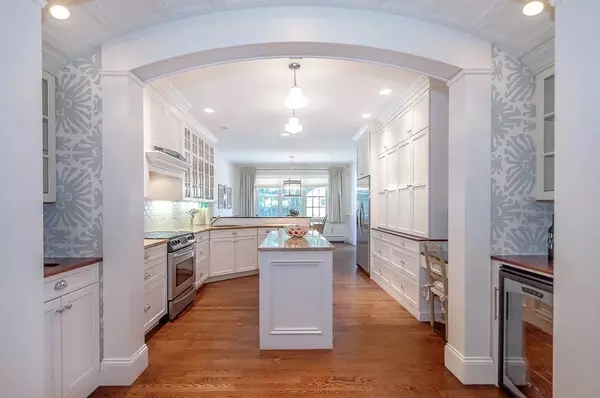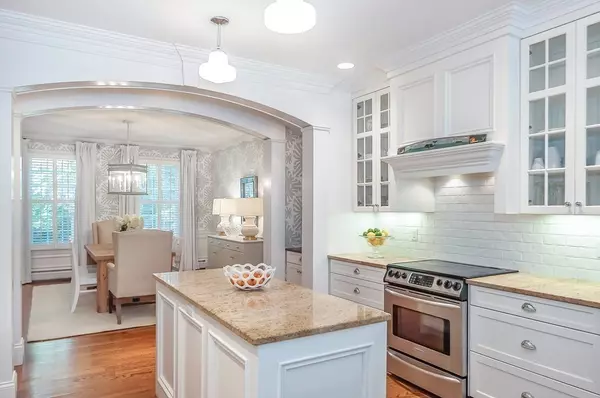For more information regarding the value of a property, please contact us for a free consultation.
11 Marial Dr Dartmouth, MA 02748
Want to know what your home might be worth? Contact us for a FREE valuation!

Our team is ready to help you sell your home for the highest possible price ASAP
Key Details
Sold Price $1,195,000
Property Type Single Family Home
Sub Type Single Family Residence
Listing Status Sold
Purchase Type For Sale
Square Footage 3,512 sqft
Price per Sqft $340
Subdivision Jason Heights
MLS Listing ID 73159997
Sold Date 11/15/23
Style Colonial
Bedrooms 3
Full Baths 2
Half Baths 1
HOA Fees $12/ann
HOA Y/N true
Year Built 2002
Annual Tax Amount $7,423
Tax Year 2023
Lot Size 0.510 Acres
Acres 0.51
Property Description
Meticulously designed & maintained custom two story colonial crafted by renowned master carpenter/contractor available for the first time. The first flr encompasses a home office, formal dining, spacious family rm w/fireplace. Custom kitchen w/island, bottom drawers/glass upper cabinets, desk area & floor-to-ceiling pantry,granite counters & sun-filled breakfast rm complete this culinary haven. The sunroom bathes in sunlight & leads to a fenced-in back patio. High ceilings,plantation shutters & recessed lighting compliment rich wood flrs. Second flr: generous primary bedrm w/two walk-in closets & ensuite bath w/double vanity,soaking tub w/separate shower. Two additiona beds w/desk areas, modern lighting, plantation shutters & walk in attic.Unfinished basement offers great ceiling height. Irrigation keeps well-manicured mature landscaping lush. Central A/C installed, roof replaced & boiler converted to gas. Accessory dwelling w/high ceilings & baseboard heat currently used as a workshop
Location
State MA
County Bristol
Area South Dartmouth
Zoning SRA
Direction Russell Mills Rd to Jason Drive right on Bayberry left on Marial Drive.
Rooms
Family Room Skylight, Cathedral Ceiling(s), Flooring - Wood
Basement Full, Interior Entry, Bulkhead, Concrete, Unfinished
Primary Bedroom Level Second
Dining Room Flooring - Hardwood, Open Floorplan, Crown Molding
Kitchen Flooring - Hardwood, Countertops - Stone/Granite/Solid, Kitchen Island, Open Floorplan, Recessed Lighting
Interior
Interior Features Closet, Recessed Lighting, Wainscoting, Closet - Double, Office
Heating Baseboard, Natural Gas
Cooling Central Air
Flooring Tile, Carpet, Marble, Hardwood, Flooring - Hardwood
Fireplaces Number 1
Fireplaces Type Living Room
Appliance Range, Dishwasher, Microwave, Refrigerator, Freezer, Washer, Dryer, Range Hood
Laundry Closet/Cabinets - Custom Built, Flooring - Stone/Ceramic Tile, Main Level, First Floor
Exterior
Exterior Feature Patio, Rain Gutters, Professional Landscaping, Sprinkler System, Screens
Garage Spaces 6.0
Community Features Shopping, Golf, Medical Facility, Highway Access, House of Worship, Marina, Private School, Public School, University, Sidewalks
Waterfront false
Waterfront Description Beach Front,Ocean,Beach Ownership(Private)
Roof Type Shingle
Parking Type Attached, Garage Door Opener, Storage, Oversized, Paved Drive, Paved
Total Parking Spaces 6
Garage Yes
Building
Lot Description Cul-De-Sac, Cleared, Level
Foundation Concrete Perimeter
Sewer Public Sewer
Water Public
Schools
Elementary Schools Joseph Demello
Middle Schools Dartmouth Ms
High Schools Darmouth Hs
Others
Senior Community false
Read Less
Bought with Shaun Ferreira • Howe Allen Realty
GET MORE INFORMATION




