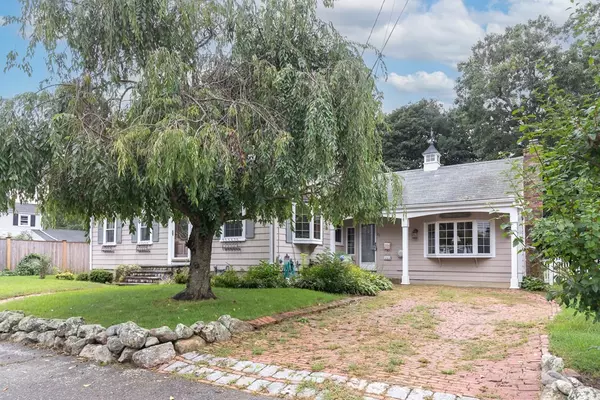For more information regarding the value of a property, please contact us for a free consultation.
101 Clarendon St Weymouth, MA 02190
Want to know what your home might be worth? Contact us for a FREE valuation!

Our team is ready to help you sell your home for the highest possible price ASAP
Key Details
Sold Price $630,000
Property Type Single Family Home
Sub Type Single Family Residence
Listing Status Sold
Purchase Type For Sale
Square Footage 1,929 sqft
Price per Sqft $326
MLS Listing ID 73157582
Sold Date 11/17/23
Style Cape
Bedrooms 3
Full Baths 1
Half Baths 1
HOA Y/N false
Year Built 1952
Annual Tax Amount $5,364
Tax Year 2023
Lot Size 9,147 Sqft
Acres 0.21
Property Description
Not your traditional Cape style home. This home has been in the family for many years and is now waiting for You! Located on a side street away from the hustle and bustle but close enough for easy access to shopping, highway and SS Hospital. Enter through the side porch into a large Family room with soaring ceilings, and custom built in floor to ceiling gas log fireplace. Off the family room is a generously size 3 season room with access to the fenced in yard with many mature plantings. Up two steps you will find the kitchen that is open to the dining area. The first floor also has a formal Livingroom with a wood burning fireplace and First floor primary bedroom with sitting area/den and offers loads of closet space. Upstairs you will find two front to back bedrooms and large 1/2 bath. This home has all hardwood floors and tiled baths. Welcome to 101 Clarendon St!
Location
State MA
County Norfolk
Zoning R-5
Direction Pond S to Thomas Rd to Clarendon
Rooms
Family Room Cathedral Ceiling(s), Flooring - Hardwood, Gas Stove
Basement Full
Primary Bedroom Level Main, First
Dining Room Flooring - Wood, Window(s) - Bay/Bow/Box
Kitchen Flooring - Wood
Interior
Interior Features Den
Heating Forced Air, Natural Gas, Ductless
Cooling Central Air
Flooring Wood, Tile, Flooring - Wood
Fireplaces Number 2
Fireplaces Type Living Room
Appliance Oven, Dishwasher, Countertop Range, Utility Connections for Gas Range, Utility Connections for Gas Oven
Laundry In Basement
Exterior
Exterior Feature Porch - Enclosed, Patio, Rain Gutters, Fenced Yard, Stone Wall
Fence Fenced
Utilities Available for Gas Range, for Gas Oven
Waterfront false
Roof Type Shingle
Parking Type Off Street
Total Parking Spaces 2
Garage No
Building
Lot Description Cleared
Foundation Concrete Perimeter, Irregular
Sewer Public Sewer
Water Public
Others
Senior Community false
Acceptable Financing Contract
Listing Terms Contract
Read Less
Bought with Joanne Pompeo • William Raveis R.E. & Home Services
GET MORE INFORMATION




