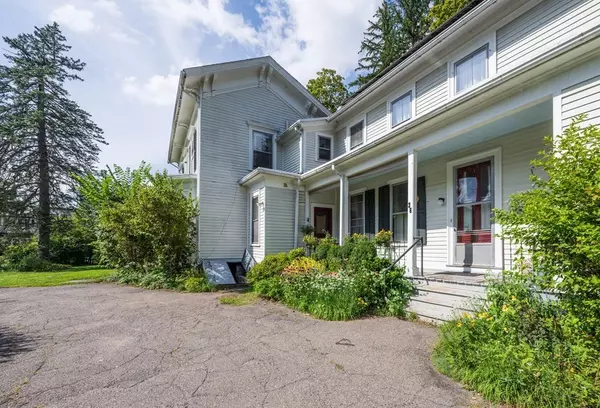For more information regarding the value of a property, please contact us for a free consultation.
36 Lyman Road Northampton, MA 01060
Want to know what your home might be worth? Contact us for a FREE valuation!

Our team is ready to help you sell your home for the highest possible price ASAP
Key Details
Sold Price $780,000
Property Type Multi-Family
Sub Type 4 Family - 4 Units Up/Down
Listing Status Sold
Purchase Type For Sale
Square Footage 4,563 sqft
Price per Sqft $170
MLS Listing ID 73154772
Sold Date 11/16/23
Bedrooms 5
Full Baths 5
Year Built 1900
Annual Tax Amount $8,465
Tax Year 2023
Lot Size 0.520 Acres
Acres 0.52
Property Description
This stately and gracious Victorian offers four charming units featuring expansive bay windows, period fireplace mantles, screened and front/side proches, 10 ft ceilings in the first floor units, and beautiful flooring throughout.The spacious owners unit offers two full bathrooms and two bedrooms, one of which has the flexibility of being either a large bedroom suite or work/studio space. Each of the other three one bedroom units showcase the endearing and quintessential character so common in downtown homes of this vintage. Situated on a pretty corner lot and with a two car garage, this property is ideally located off of South St making for a short walk to both downtown amenities and fields of beautiful farmland abutting the Connecticut River. Owned solar panels installed in 2015 and an upgraded Lochinvar gas furnace add efficiency to this special property, now available for the first time in 61 years.
Location
State MA
County Hampshire
Zoning URB
Direction South Street to Lyman Road
Rooms
Basement Full, Concrete
Interior
Heating Hot Water, Natural Gas, Unit 1(Hot Water Radiators, Gas), Unit 2(Hot Water Radiators, Gas), Unit 3(Hot Water Radiators, Gas), Unit 4(Hot Water Radiators, Gas)
Flooring Wood, Vinyl, Varies Per Unit, Hardwood
Appliance Utility Connections for Gas Range, Utility Connections for Electric Range, Utility Connections for Electric Dryer, Utility Connections Varies per Unit
Laundry Washer Hookup
Exterior
Exterior Feature Porch, Porch - Screened, Gutters
Garage Spaces 2.0
Utilities Available for Gas Range, for Electric Range, for Electric Dryer, Washer Hookup, Varies per Unit
Waterfront false
Roof Type Shingle,Rubber
Parking Type Paved Drive
Total Parking Spaces 8
Garage Yes
Building
Lot Description Corner Lot, Level
Story 6
Foundation Stone, Brick/Mortar
Sewer Public Sewer
Water Public
Schools
Elementary Schools Local
Middle Schools Jfk
High Schools Nhs
Others
Senior Community false
Read Less
Bought with Anne M. Young • Maple and Main Realty, LLC
GET MORE INFORMATION




