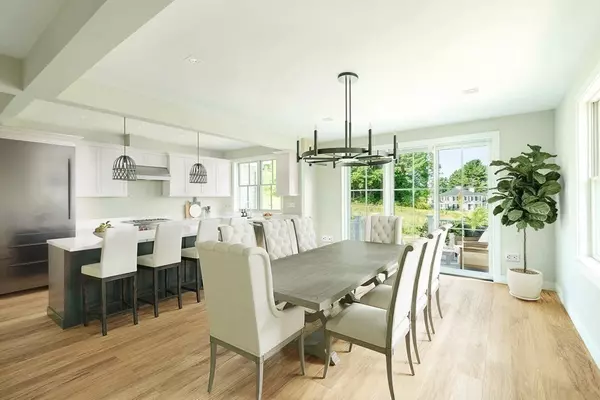For more information regarding the value of a property, please contact us for a free consultation.
49 Wolcott Woods Lane #49 Milton, MA 02186
Want to know what your home might be worth? Contact us for a FREE valuation!

Our team is ready to help you sell your home for the highest possible price ASAP
Key Details
Sold Price $1,550,000
Property Type Condo
Sub Type Condominium
Listing Status Sold
Purchase Type For Sale
Square Footage 2,576 sqft
Price per Sqft $601
MLS Listing ID 73051857
Sold Date 11/16/23
Bedrooms 3
Full Baths 3
Half Baths 1
HOA Fees $669/mo
HOA Y/N true
Year Built 2023
Tax Year 2022
Property Description
Step into the foyer of this three-bedroom home from a charming front porch. In a living space designed for relaxing and entertaining, light floods the open floor plan and highlights features like the fireplaced living room and the expansive island in the kitchen. With scenery like this, connecting the inside to the great outdoors is essential. Whether it's through the views from the living area, the direct access to the deck from the dining room, or the sights from the paired windows in the first-floor owner's suite,that connection is maintained. For reading, working, or admiring the scenery, the study offers a private retreat on the first floor. Two additional guest bedrooms with en suite baths are on the second floor, as well as a generous loft.
Location
State MA
County Norfolk
Zoning Res
Direction Off of Canton Ave, Milton, MA
Rooms
Basement Y
Primary Bedroom Level Main, First
Dining Room Flooring - Hardwood, Deck - Exterior, Open Floorplan
Kitchen Flooring - Hardwood, Pantry, Kitchen Island, Open Floorplan
Interior
Interior Features Bathroom - Full, Bathroom - Tiled With Shower Stall, Bathroom, Den, Loft, Internet Available - Unknown
Heating Forced Air, Natural Gas
Cooling Central Air
Flooring Tile, Carpet, Hardwood, Flooring - Stone/Ceramic Tile, Flooring - Hardwood
Fireplaces Number 1
Fireplaces Type Living Room
Appliance Range, Dishwasher, Disposal, Microwave, Refrigerator
Laundry First Floor
Exterior
Exterior Feature Porch, Deck
Garage Spaces 2.0
Community Features Public Transportation, Shopping, Park, Walk/Jog Trails, Golf, Medical Facility, Conservation Area, Highway Access, Private School, T-Station, University
Waterfront false
Roof Type Shingle
Parking Type Attached, Paved
Total Parking Spaces 2
Garage Yes
Building
Story 2
Sewer Public Sewer
Water Public
Others
Pets Allowed Yes w/ Restrictions
Senior Community true
Read Less
Bought with Susan Brunelli • Coldwell Banker Realty - Westwood
GET MORE INFORMATION




