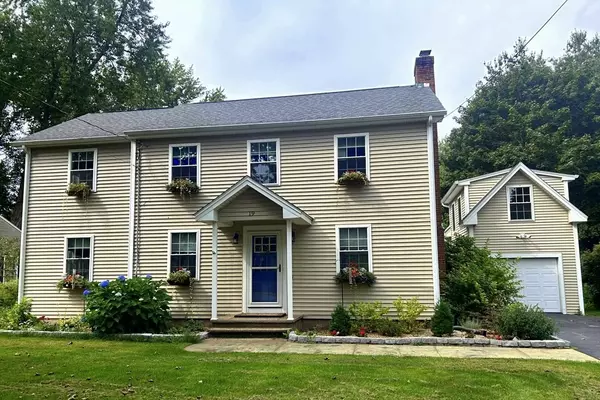For more information regarding the value of a property, please contact us for a free consultation.
19 Charon Ter South Hadley, MA 01075
Want to know what your home might be worth? Contact us for a FREE valuation!

Our team is ready to help you sell your home for the highest possible price ASAP
Key Details
Sold Price $615,000
Property Type Single Family Home
Sub Type Single Family Residence
Listing Status Sold
Purchase Type For Sale
Square Footage 1,996 sqft
Price per Sqft $308
MLS Listing ID 73162799
Sold Date 11/15/23
Style Colonial
Bedrooms 6
Full Baths 3
Half Baths 1
HOA Y/N false
Year Built 1946
Annual Tax Amount $7,057
Tax Year 2023
Lot Size 3.110 Acres
Acres 3.11
Property Description
Welcome home to this beautifully updated house with over 3 acres of land! Located in a quiet neighborhood, moments away from an abundance of amenities. This 6 bedroom home offers a first floor guest room w/ full bath, dining room and living room, all refinished hardwood floors. The kitchen has a perfect work triangle for the chef in the family, incl. a 5 burner gas stove in the island and a built-in coffee/wine bar! The living room features a fireplace as the focal point along with a window seat that allows you to enjoy the views! A large trex deck overlooks a salt water in-ground pool, with an outdoor shower and an expansive back yard! On the second floor there is no shortage of space. With 4 bedrooms a full bath AND a master suite with master bath, there is a room for everyone! Windows, doors, siding, roof, furnaces and a/c units are all less than 10 years old, along with a new on-demand hot water tank (2021). Nothing to do here but move-in and relax! THE GARAGE IS EV LEVEL 2 READY!
Location
State MA
County Hampshire
Zoning RA1
Direction Morgan St to Charon Terrace
Rooms
Family Room Bathroom - Half, Lighting - Overhead, Closet - Double
Basement Full, Partially Finished, Interior Entry, Concrete
Primary Bedroom Level Main, Second
Dining Room Flooring - Hardwood, Lighting - Overhead
Kitchen Flooring - Stone/Ceramic Tile, Countertops - Stone/Granite/Solid, Kitchen Island, Deck - Exterior, Exterior Access, Open Floorplan, Recessed Lighting, Remodeled, Slider, Stainless Steel Appliances
Interior
Interior Features Bathroom - Full, Closet, Lighting - Overhead, Breakfast Bar / Nook, Exercise Room, Play Room, Internet Available - Unknown
Heating Forced Air, Natural Gas
Cooling Central Air
Flooring Wood, Tile, Flooring - Hardwood, Flooring - Stone/Ceramic Tile
Fireplaces Number 1
Fireplaces Type Living Room
Appliance Range, Dishwasher, Disposal, Refrigerator, Washer, Dryer, Range Hood, Utility Connections for Gas Range
Laundry In Basement
Exterior
Exterior Feature Deck - Composite, Patio, Pool - Inground, Rain Gutters, Storage, Fruit Trees
Garage Spaces 1.0
Pool In Ground
Community Features Public Transportation, Shopping, Pool, Tennis Court(s), Park, Walk/Jog Trails, Stable(s), Golf, Medical Facility, Laundromat, Conservation Area, House of Worship, Marina, Private School, Public School, University
Utilities Available for Gas Range
Waterfront false
View Y/N Yes
View Scenic View(s)
Roof Type Shingle
Parking Type Detached, Storage, Paved Drive, Off Street, Paved
Total Parking Spaces 4
Garage Yes
Private Pool true
Building
Lot Description Wooded, Gentle Sloping
Foundation Concrete Perimeter
Sewer Public Sewer
Water Public
Schools
Elementary Schools Plains/ Mosher
Middle Schools Michael E Smith
High Schools So. Hadley High
Others
Senior Community false
Acceptable Financing Contract
Listing Terms Contract
Read Less
Bought with Caryn Hesse • Brick & Mortar
GET MORE INFORMATION




