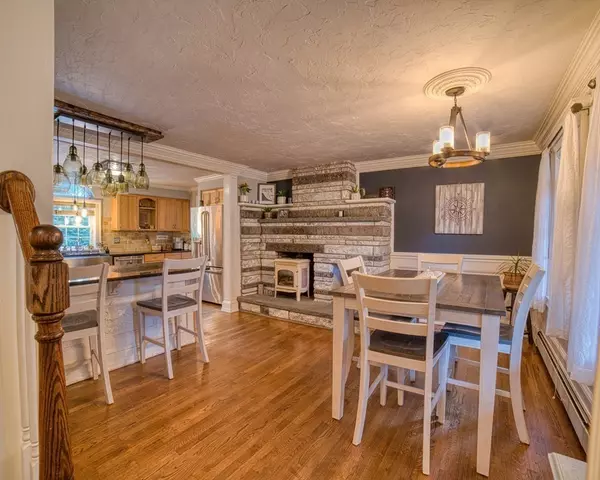For more information regarding the value of a property, please contact us for a free consultation.
423 Bedford Street Lakeville, MA 02347
Want to know what your home might be worth? Contact us for a FREE valuation!

Our team is ready to help you sell your home for the highest possible price ASAP
Key Details
Sold Price $665,000
Property Type Single Family Home
Sub Type Single Family Residence
Listing Status Sold
Purchase Type For Sale
Square Footage 2,308 sqft
Price per Sqft $288
MLS Listing ID 73168372
Sold Date 11/16/23
Style Cape
Bedrooms 3
Full Baths 2
Half Baths 1
HOA Y/N false
Year Built 1900
Annual Tax Amount $5,986
Tax Year 2023
Lot Size 1.670 Acres
Acres 1.67
Property Description
Discover unparalleled elegance in this beautifully maintained 3-bed, 2.5-bath home with over 2,000 sqft of luxury. Four elegant fireplaces enrich the residence, providing warmth and style. The grand living room, with vaulted ceilings and a fireplace, is an exciting space for entertainment and relaxation. A sunlit sunroom, offers tranquility and warmth for reflective moments or simple leisure. A home office space provides a private, inspiring environment that fosters creativity and focus. Every bedroom in this home is a cozy haven. The primary suite is especially designed for relaxing, providing a soothing and welcoming vibe. Every bathroom features top-quality fixtures, making each use comfortable and enjoyable. Everything throughout this home shouts quality and style, reflecting what you aim for in life. Enjoy a life of comfort and a bit of luxury in a home that is not only eye-catching but also uniquely yours.
Location
State MA
County Plymouth
Zoning Res
Direction GPS- Route 18
Rooms
Basement Walk-Out Access, Concrete
Primary Bedroom Level Second
Dining Room Flooring - Hardwood, Open Floorplan
Kitchen Flooring - Hardwood, Dining Area, Pantry, Kitchen Island
Interior
Interior Features Ceiling Fan(s), Sunken, Home Office, Sun Room
Heating Oil, Fireplace(s), Fireplace
Cooling None
Flooring Carpet, Hardwood, Flooring - Hardwood, Flooring - Vinyl
Fireplaces Number 4
Fireplaces Type Dining Room, Kitchen, Living Room
Appliance Range, Dishwasher, Microwave, Refrigerator
Laundry Flooring - Hardwood, Main Level, Electric Dryer Hookup, Washer Hookup, First Floor
Exterior
Exterior Feature Porch, Deck, Storage
Community Features Walk/Jog Trails, Golf, Conservation Area
Waterfront false
Parking Type Off Street, Stone/Gravel, Unpaved
Total Parking Spaces 8
Garage No
Building
Lot Description Wooded, Cleared, Level
Foundation Stone
Sewer Private Sewer
Water Private
Others
Senior Community false
Read Less
Bought with Matthew Botelho • Berkshire Hathaway HomeServices Robert Paul Properties
GET MORE INFORMATION




