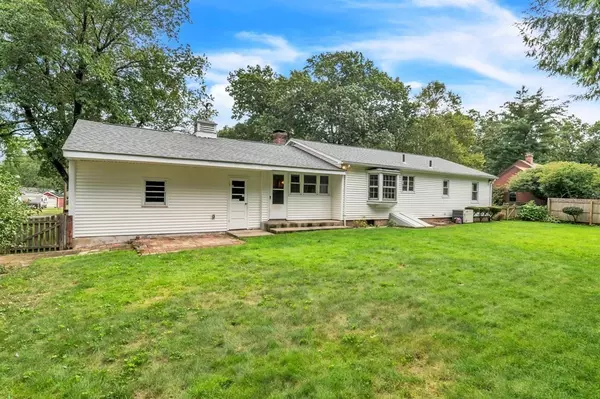For more information regarding the value of a property, please contact us for a free consultation.
68 Birchland Avenue Springfield, MA 01119
Want to know what your home might be worth? Contact us for a FREE valuation!

Our team is ready to help you sell your home for the highest possible price ASAP
Key Details
Sold Price $315,000
Property Type Single Family Home
Sub Type Single Family Residence
Listing Status Sold
Purchase Type For Sale
Square Footage 1,402 sqft
Price per Sqft $224
MLS Listing ID 73161490
Sold Date 11/16/23
Style Ranch
Bedrooms 3
Full Baths 1
HOA Y/N false
Year Built 1956
Annual Tax Amount $4,158
Tax Year 2023
Lot Size 10,018 Sqft
Acres 0.23
Property Description
Wow! Well-built RANCH in Springfield's 16 ACRES neighborhood! This lovely home features a NEW ROOF, spacious eat-in kitchen, an ample living room w/fireplace, comfortable family room, three bedrooms and a full bath. The lower level w/cedar closet could provide future finished space for a variety of needs. Storage space, the laundry area, and newer mechanicals complete this level. Other desired features include CENTRAL AC, vinyl siding, gleaming hardwood floors and many insulated windows! The large ATTACHED TWO-CAR GARAGE provides direct access into the home and means no more being left in the rain or snow with your groceries! The fenced-in backyard with patio area could be the perfect spot for hosting all your gatherings or to just relax on a quiet evening! Conveniently located in proximity to THREE colleges, public schools, shopping centers, public transportation and recreation areas, this home is a MUST SEE! Bring your color pallet and design ideas to make this lovely home your own!
Location
State MA
County Hampden
Area Sixteen Acres
Zoning R1
Direction Off Wilbraham Road.
Rooms
Family Room Flooring - Wall to Wall Carpet
Basement Full, Interior Entry, Bulkhead, Concrete
Primary Bedroom Level First
Kitchen Flooring - Vinyl, Window(s) - Bay/Bow/Box, Dining Area
Interior
Heating Baseboard, Oil
Cooling Central Air
Flooring Vinyl, Carpet, Hardwood
Fireplaces Number 1
Fireplaces Type Living Room
Appliance Range, Dishwasher, Disposal, Refrigerator, Washer, Dryer, Utility Connections for Electric Range, Utility Connections for Electric Dryer
Laundry Closet - Cedar, Electric Dryer Hookup, In Basement, Washer Hookup
Exterior
Exterior Feature Patio, Rain Gutters, Storage, Sprinkler System, Fenced Yard
Garage Spaces 2.0
Fence Fenced
Community Features Public Transportation, Shopping, Golf, Medical Facility, Laundromat, Conservation Area, House of Worship, Private School, Public School, University
Utilities Available for Electric Range, for Electric Dryer, Washer Hookup
Waterfront false
Roof Type Shingle
Parking Type Attached, Garage Door Opener, Garage Faces Side, Paved Drive, Off Street, Paved
Total Parking Spaces 4
Garage Yes
Building
Lot Description Cleared
Foundation Block
Sewer Public Sewer
Water Public
Others
Senior Community false
Acceptable Financing Contract
Listing Terms Contract
Read Less
Bought with Brendan Hanna • ROVI Homes
GET MORE INFORMATION




