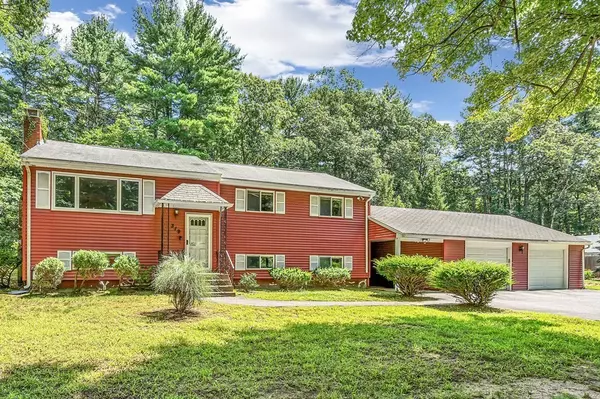For more information regarding the value of a property, please contact us for a free consultation.
319 Hemenway St. Marlborough, MA 01752
Want to know what your home might be worth? Contact us for a FREE valuation!

Our team is ready to help you sell your home for the highest possible price ASAP
Key Details
Sold Price $525,000
Property Type Single Family Home
Sub Type Single Family Residence
Listing Status Sold
Purchase Type For Sale
Square Footage 1,926 sqft
Price per Sqft $272
Subdivision East Side Near Sudbury
MLS Listing ID 73154064
Sold Date 11/15/23
Style Split Entry
Bedrooms 3
Full Baths 2
HOA Y/N false
Year Built 1964
Annual Tax Amount $5,305
Tax Year 2023
Lot Size 2.580 Acres
Acres 2.58
Property Description
2.5+ ACRE LOT! "ESTATE SALE" & "AS IS". Wonderful East side locale, country rd, set back. SPACIOUS SPLIT LEVEL w/C-AC, GAS HEAT, OPEN FLOW, OAK HARDWOOD FLRS. thruout most 1st.Flr. 2 FULL BATHRMS w-Tiled Flrs! White & Light Eat-In Kitch; White Appliances, Rec.Lites, &Tiled Flr. open to Dining Rm. area w-Sliders to Screened Porch & LARGE LEVEL BACK YARD. Expansive Living Rm. with HW, Brick FIREPLACE &Raised hearth. KING or QUEEN PRIMARY BR. Good sized secondary BR's! TRANE Gas Heat & C-AC system, 50-Gal.GAS HtWtr.Tank@12-2018, &Thermopane Windows. Semi-Finished WALK-OUT LOWER LEVEL to Breezeway and 2-CAR Oversized Attach.Garage. Missing Wall/Ceiling/& Flooring sections in various rooms. Roof shows age&Toilet-main level shut ~(will leak). Ideal for CASH Buyer/Construction Loan. Buyer/Buyer's agent to do their diligence. CAN CLOSE 60 Days+ from Executed Purchase &Sales Agreement. Don't miss making this house a gem again! WELL WORTH IT! BY APPT.ONLY! POH SAT.9/2. Offers by 9/6/23 5pm
Location
State MA
County Middlesex
Area East Marlborough
Zoning res
Direction Sudbury St. to Hemenway, or Rt.20 to Wilson, R-Hemenway. RED Split level. PUBLIC OH SAT.1-2:30p 9/2
Rooms
Family Room Exterior Access, Open Floorplan
Basement Full, Partially Finished, Walk-Out Access, Interior Entry, Sump Pump, Concrete
Primary Bedroom Level First
Dining Room Flooring - Hardwood, Deck - Exterior, Open Floorplan, Lighting - Pendant
Kitchen Flooring - Stone/Ceramic Tile, Open Floorplan, Recessed Lighting, Gas Stove
Interior
Interior Features Internet Available - Broadband
Heating Forced Air, Natural Gas
Cooling Central Air
Flooring Tile, Hardwood
Fireplaces Number 1
Fireplaces Type Living Room
Appliance Range, Dishwasher, Trash Compactor, Washer, Dryer, Plumbed For Ice Maker, Utility Connections for Gas Range, Utility Connections for Gas Oven
Laundry Flooring - Stone/Ceramic Tile, In Basement, Washer Hookup
Exterior
Exterior Feature Porch - Screened
Garage Spaces 2.0
Community Features Shopping, Park, Walk/Jog Trails, Golf, Medical Facility, Bike Path, Highway Access, Public School, T-Station, Sidewalks
Utilities Available for Gas Range, for Gas Oven, Washer Hookup, Icemaker Connection
Waterfront false
Waterfront Description Beach Front,Lake/Pond,1 to 2 Mile To Beach,Beach Ownership(Public)
Roof Type Shingle
Parking Type Attached, Garage Door Opener, Garage Faces Side, Oversized, Off Street, Paved
Total Parking Spaces 4
Garage Yes
Building
Lot Description Wooded, Level
Foundation Concrete Perimeter
Sewer Public Sewer
Water Public
Schools
Elementary Schools Kane On Farm Rd
Middle Schools Whitcomb Unions
High Schools Marlboroughhigh
Others
Senior Community false
Acceptable Financing Contract
Listing Terms Contract
Read Less
Bought with Rodrigo Azevedo • Pablo Maia Realty
GET MORE INFORMATION




