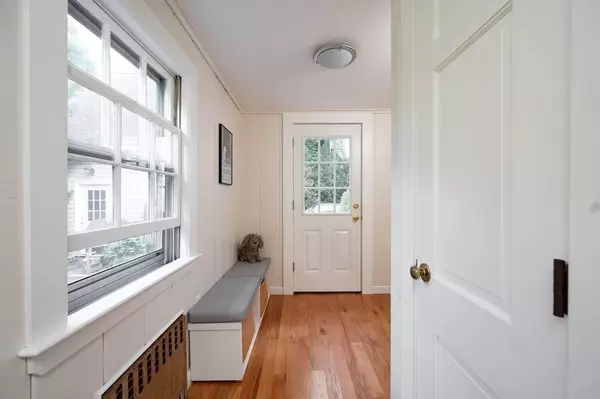For more information regarding the value of a property, please contact us for a free consultation.
210 Union St Weymouth, MA 02190
Want to know what your home might be worth? Contact us for a FREE valuation!

Our team is ready to help you sell your home for the highest possible price ASAP
Key Details
Sold Price $764,000
Property Type Single Family Home
Sub Type Single Family Residence
Listing Status Sold
Purchase Type For Sale
Square Footage 2,470 sqft
Price per Sqft $309
Subdivision So Weymouth
MLS Listing ID 73144027
Sold Date 11/09/23
Style Colonial
Bedrooms 4
Full Baths 2
Half Baths 1
HOA Y/N false
Year Built 1793
Annual Tax Amount $6,087
Tax Year 2023
Lot Size 0.800 Acres
Acres 0.8
Property Description
Beautiful and updated hip roof antique colonial on bucolic .80-acre property with mature plantings and garden pathways. Thia home features a new kitchen with white cabinets, stainless appliances, granite counters and hardwood floors. The kitchen is adjacent to a mud room area and dining room. There is a beautiful family room with mahogany paneling, coffered ceiling and fireplace. Main floor also features a front-to-back living room with fireplace, a cozy office, a bedroom with 1/2 bath as well as a full bath. Upstairs are 3 good sized bedrooms, a full bath and spacious laundry room and walk-in closet. Property has a detached and oversized 2 car garage a second floor for storage. A very special property conveniently located a 1/2 mile from Columbian Square and South Shore Hospital as well as easy access to Route 3.
Location
State MA
County Norfolk
Area South Weymouth
Zoning Res
Direction Route 3 to Route 18 S. Left on Union St.
Rooms
Family Room Closet/Cabinets - Custom Built, Flooring - Hardwood
Basement Partial, Crawl Space, Bulkhead, Sump Pump, Concrete
Primary Bedroom Level Second
Dining Room Closet, Flooring - Hardwood, Lighting - Pendant
Kitchen Flooring - Hardwood, Pantry, Countertops - Stone/Granite/Solid, Recessed Lighting, Stainless Steel Appliances
Interior
Interior Features Office, Internet Available - Broadband
Heating Steam, Natural Gas
Cooling None
Flooring Wood, Tile, Carpet, Flooring - Hardwood
Fireplaces Number 2
Fireplaces Type Family Room, Living Room
Appliance Range, Dishwasher, Microwave, Refrigerator, Washer, Dryer, Range Hood, Utility Connections for Electric Range, Utility Connections for Electric Dryer
Laundry Flooring - Hardwood, Attic Access, Electric Dryer Hookup, Second Floor, Washer Hookup
Exterior
Exterior Feature Patio, Storage, Professional Landscaping, Fenced Yard, Garden, Stone Wall
Garage Spaces 2.0
Fence Fenced/Enclosed, Fenced
Community Features Public Transportation, Shopping, Pool, Tennis Court(s), Park, Walk/Jog Trails, Stable(s), Golf, Medical Facility, Laundromat, Bike Path, Conservation Area, Highway Access, House of Worship, Private School, Public School, T-Station
Utilities Available for Electric Range, for Electric Dryer, Washer Hookup
Waterfront false
View Y/N Yes
View Scenic View(s)
Roof Type Shingle
Parking Type Detached, Garage Door Opener, Storage, Workshop in Garage, Garage Faces Side, Paved Drive, Off Street, Paved
Total Parking Spaces 6
Garage Yes
Building
Foundation Block, Stone
Sewer Public Sewer
Water Public
Schools
Elementary Schools Hamilton
Middle Schools Chapman
High Schools Whs
Others
Senior Community false
Read Less
Bought with Kasey McGee • Compass
GET MORE INFORMATION




