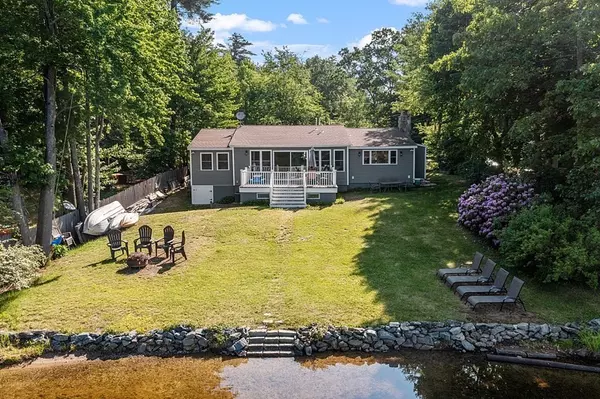For more information regarding the value of a property, please contact us for a free consultation.
7 Park Street Ter Lunenburg, MA 01462
Want to know what your home might be worth? Contact us for a FREE valuation!

Our team is ready to help you sell your home for the highest possible price ASAP
Key Details
Sold Price $825,000
Property Type Single Family Home
Sub Type Single Family Residence
Listing Status Sold
Purchase Type For Sale
Square Footage 1,786 sqft
Price per Sqft $461
MLS Listing ID 73118994
Sold Date 11/14/23
Style Ranch
Bedrooms 2
Full Baths 2
HOA Y/N false
Year Built 1959
Annual Tax Amount $11,111
Tax Year 2023
Lot Size 0.330 Acres
Acres 0.33
Property Description
Lake front living at its best. This spectacular single level ranch has amazing views of Hickory Hills Lake. This home has been thoughtfully redone with great attention to all the details. Hickory hardwood flooring throughout the main floor and wood beams on the cathedral ceilings add to the warmth of this property. The open concept family room has windows and sliders that allow you an unobstructed waterfront view. Built in cabinetry in the living room and French doors add to this spacious layout. The custom-built stone fireplace offers another area to relax and enjoy all four seasons. The large deck overlooks your yard & provides spectacular sunsets. Your kitchen also has waterfront views and has stainless steel appliances, gas stove and pantry for all your storage needs. The u-shaped driveway has the potential to acbrdd a garage. The clever details of this home have used every space to have the best benefit of storage and functionality. Spacious backyard leads to your dock & water fun
Location
State MA
County Worcester
Zoning RA
Direction GPS sign
Rooms
Basement Partial, Crawl Space
Primary Bedroom Level Main, First
Dining Room Beamed Ceilings, Closet, Flooring - Hardwood, Open Floorplan
Kitchen Flooring - Hardwood, Dining Area, Pantry, Countertops - Stone/Granite/Solid, Countertops - Upgraded, Kitchen Island, Cabinets - Upgraded, Exterior Access, Open Floorplan, Recessed Lighting, Stainless Steel Appliances, Gas Stove
Interior
Interior Features Closet, Bedroom, Entry Hall
Heating Forced Air, Natural Gas
Cooling Central Air
Flooring Tile, Hardwood, Flooring - Hardwood
Fireplaces Number 1
Fireplaces Type Dining Room
Appliance Range, Dishwasher, Indoor Grill, Refrigerator, Utility Connections for Gas Range, Utility Connections for Electric Dryer
Laundry Flooring - Hardwood, Main Level, Electric Dryer Hookup, Walk-in Storage, First Floor, Washer Hookup
Exterior
Exterior Feature Deck - Composite, Storage, Screens, Fenced Yard
Fence Fenced/Enclosed, Fenced
Community Features Public Transportation, Shopping, Tennis Court(s), Park, Walk/Jog Trails, Stable(s), Golf, Medical Facility, Laundromat, Bike Path, Conservation Area, Highway Access, House of Worship, Public School
Utilities Available for Gas Range, for Electric Dryer, Washer Hookup
Waterfront true
Waterfront Description Waterfront,Beach Front,Lake,Dock/Mooring,Frontage,Direct Access,Private,Lake/Pond,Direct Access,Frontage,0 to 1/10 Mile To Beach,Beach Ownership(Private,Association)
View Y/N Yes
View Scenic View(s)
Roof Type Shingle
Parking Type Paved Drive, Off Street, Paved
Total Parking Spaces 8
Garage No
Building
Lot Description Level
Foundation Concrete Perimeter
Sewer Private Sewer
Water Public
Schools
Elementary Schools Lunenburg
Middle Schools Lunenburg
High Schools Lunenburg
Others
Senior Community false
Read Less
Bought with Richard Stockhaus • Lakefront Living Realty, LLC
GET MORE INFORMATION




