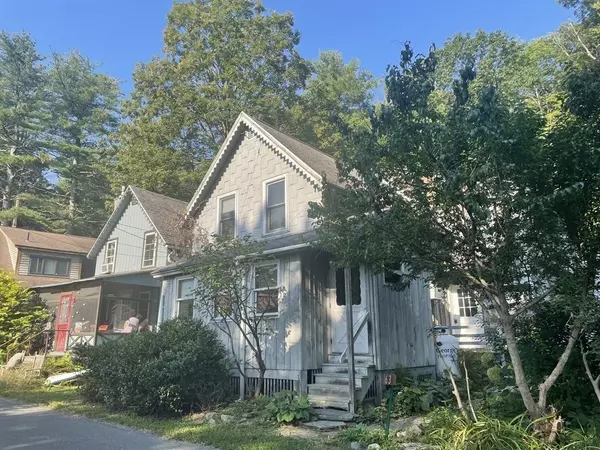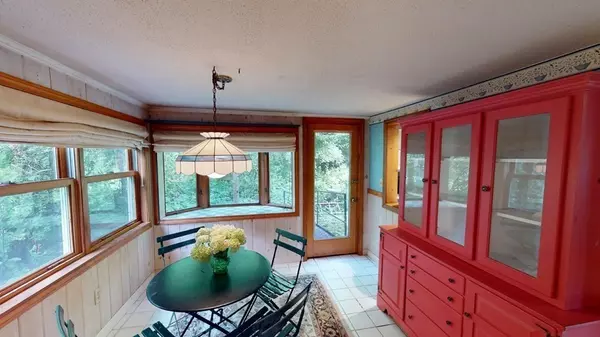For more information regarding the value of a property, please contact us for a free consultation.
63 Laurel Park #63 Northampton, MA 01060
Want to know what your home might be worth? Contact us for a FREE valuation!

Our team is ready to help you sell your home for the highest possible price ASAP
Key Details
Sold Price $235,000
Property Type Condo
Sub Type Condominium
Listing Status Sold
Purchase Type For Sale
Square Footage 2,222 sqft
Price per Sqft $105
MLS Listing ID 73156882
Sold Date 11/09/23
Bedrooms 3
Full Baths 2
HOA Fees $180/mo
HOA Y/N true
Year Built 1900
Annual Tax Amount $3,111
Tax Year 2023
Property Description
The cottage at 63 Laurel Park is known as "Bluebird," and the bluebird is associated with hope, positivity and renewal. It awaits a new beginning for someone who would like to make a home in a vibrant community with a rich history. With only one owner for many decades, this uniquely-spacious cottage offers the buyer with vision the chance to create an updated space to be enjoyed for many years to come. The first floor features a full bath with walk-in shower & washer/dryer, a sunny kitchen and separate dining room w/bay window and a rear door leading to a pathway to the front deck off the kitchen. The large living room is also light-filled w/several east-facing windows to let in the morning sun. Upstairs, there is a 2nd full bath with a claw-foot tub, 3 bedrooms, and a 4th room w/egress to a deck that would make a perfect workshop, office, or gardening room. There is also an attic for plenty of storage. Laurel Park is very convenient to Rt. 91 and only 3 miles to downtown Northampton!
Location
State MA
County Hampshire
Area Laurel Park
Zoning RR
Direction Rt 5/10 to main Laurel Park entrance. See attached map for cottage location.
Rooms
Basement Y
Interior
Heating Forced Air, Propane
Cooling Wall Unit(s)
Flooring Wood, Tile, Carpet
Appliance Range, Microwave, Refrigerator, Washer, Dryer
Laundry In Unit
Exterior
Exterior Feature Deck, Deck - Wood
Community Features Public Transportation, Shopping, Park, Walk/Jog Trails, Medical Facility, Bike Path, Conservation Area, Highway Access
Waterfront false
Roof Type Shingle
Parking Type Off Street
Total Parking Spaces 2
Garage No
Building
Story 2
Sewer Private Sewer
Water Public
Schools
Elementary Schools Bridge Street
Middle Schools Jfk
High Schools Nhs
Others
Pets Allowed Yes
Senior Community false
Read Less
Bought with Carrie A. Blair • Keller Williams Realty
GET MORE INFORMATION




