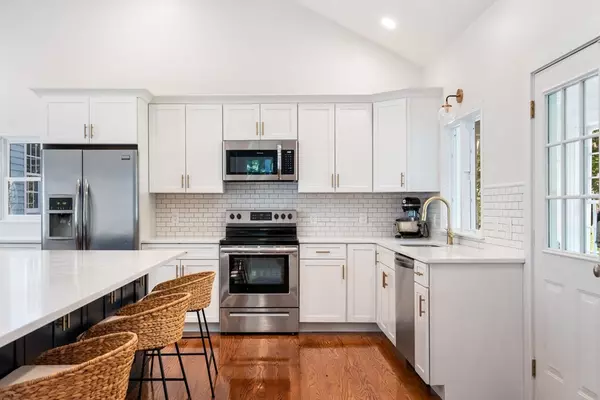For more information regarding the value of a property, please contact us for a free consultation.
25 Tobey Garden St Duxbury, MA 02332
Want to know what your home might be worth? Contact us for a FREE valuation!

Our team is ready to help you sell your home for the highest possible price ASAP
Key Details
Sold Price $1,500,000
Property Type Single Family Home
Sub Type Single Family Residence
Listing Status Sold
Purchase Type For Sale
Square Footage 3,822 sqft
Price per Sqft $392
MLS Listing ID 73168435
Sold Date 11/07/23
Style Gambrel /Dutch
Bedrooms 4
Full Baths 3
Half Baths 1
HOA Y/N false
Year Built 1972
Annual Tax Amount $11,461
Tax Year 2023
Lot Size 1.060 Acres
Acres 1.06
Property Description
This expanded gambrel greets you a with a sun drenched, BRAND NEW kitchen (October 2023) with soaring cathedral ceilings. The kitchen boasts a gigantic 6-seater island with functional storage, brand new appliances, freshly installed backsplash, and new floors. Pass by a large pantry and built-in sauna on your way to your luxurious master suite. The master suite, sauna, and heated 2-car garage are a recent addition that finished in 2018. In the master you will find his and her closets, shower heads, and even powder rooms! The showstopper soaker tub and accent wall truly make the bedroom unique. The outdoor space is perfect for entertaining. The in-ground pool was installed in 2018 with an electric heater and pool cover. The back yard is fully fenced in and is a private oasis with mahogany decking, a hot tub, and an oversized gas-powered fire pit. The basement is a full walk-out used as a guest suite. The list goes on. Walk to Hall's Corner and a short drive to beaches!
Location
State MA
County Plymouth
Zoning RC
Direction Tremont Street to Tobey Garden. Home is the 3rd house on the left.
Rooms
Basement Full
Interior
Heating Baseboard, Natural Gas
Cooling None
Flooring Wood
Fireplaces Number 1
Appliance Range, Dishwasher, Microwave, Refrigerator, Washer/Dryer
Exterior
Exterior Feature Deck, Patio, Pool - Inground Heated, Hot Tub/Spa, Storage, Sprinkler System, Fenced Yard, Outdoor Shower
Garage Spaces 2.0
Fence Fenced/Enclosed, Fenced
Pool Pool - Inground Heated
Community Features Shopping, Walk/Jog Trails, Highway Access
Waterfront false
Waterfront Description Beach Front,1 to 2 Mile To Beach,Beach Ownership(Public)
Roof Type Shingle
Parking Type Attached, Garage Door Opener, Heated Garage, Insulated, Paved Drive
Total Parking Spaces 8
Garage Yes
Private Pool true
Building
Foundation Concrete Perimeter
Sewer Private Sewer
Water Public
Others
Senior Community false
Read Less
Bought with Christine Daley • William Raveis R.E. & Home Services
GET MORE INFORMATION




