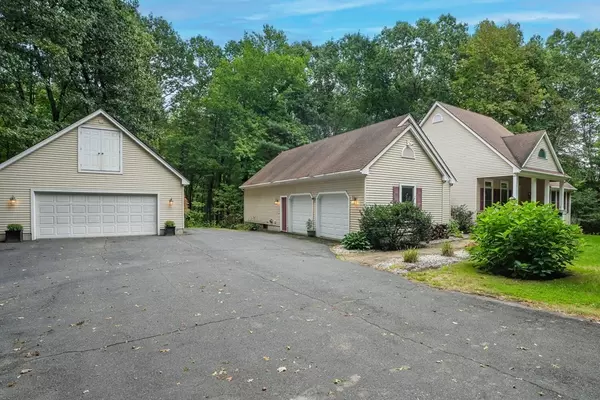For more information regarding the value of a property, please contact us for a free consultation.
661 Park Hill Rd Northampton, MA 01062
Want to know what your home might be worth? Contact us for a FREE valuation!

Our team is ready to help you sell your home for the highest possible price ASAP
Key Details
Sold Price $739,000
Property Type Single Family Home
Sub Type Single Family Residence
Listing Status Sold
Purchase Type For Sale
Square Footage 1,898 sqft
Price per Sqft $389
MLS Listing ID 73164550
Sold Date 11/07/23
Style Cape,Ranch
Bedrooms 4
Full Baths 3
Half Baths 1
HOA Y/N false
Year Built 1996
Annual Tax Amount $7,888
Tax Year 2023
Lot Size 1.870 Acres
Acres 1.87
Property Description
OFFER DEADLINE: MONDAY 10/2 at 11 a.m..This one checks all of the boxes! Immaculate, private 4 bed/3.5 bath single-level home tucked away on 1.87 acres, just moments from scenic Easthampton views & Florence Center. Welcoming living room, with hardwood floors & fireplace looks out to the stunning screened porch which feels like a treehouse sanctuary! SS kitchen with granite countertops adjacent to formal dining room. Split bedroom plan: primary bedroom on one side of the house featuring en-suite bath with soaking tub, walk-in shower, tiled flooring, double vanity & walk-in closet. Two other bedrooms, on the southern side, share a full bath w. tub/shower, tile flooring and upgraded vanity. In-law space in lower level w/ separate entry, living room, bedroom, full bath w/ enclosed walk-in shower, kitchen, & dining area. Additional features: attached 2-car garage + detached, heated 2-car garage! South facing field for gardening, nearby chicken coop, and shed, too! Koi pond and more!
Location
State MA
County Hampshire
Zoning SR
Direction Florence Rd to Park Hill Rd. Continue to 661 on right - shared driveway.
Rooms
Basement Full, Partially Finished, Walk-Out Access, Interior Entry
Primary Bedroom Level First
Dining Room Flooring - Hardwood, Lighting - Overhead
Kitchen Flooring - Hardwood, Countertops - Stone/Granite/Solid, Breakfast Bar / Nook, Open Floorplan, Stainless Steel Appliances, Peninsula, Lighting - Pendant
Interior
Interior Features Countertops - Upgraded, Enclosed Shower - Fiberglass, In-Law Floorplan, Bathroom, Central Vacuum, Internet Available - Broadband
Heating Baseboard, Oil
Cooling None
Flooring Tile, Laminate, Hardwood, Flooring - Laminate, Flooring - Stone/Ceramic Tile
Fireplaces Number 1
Fireplaces Type Living Room
Appliance Range, Oven, Dishwasher, Microwave, Countertop Range, Refrigerator, Washer, Range Hood, Utility Connections for Electric Range, Utility Connections for Electric Dryer
Laundry Washer Hookup
Exterior
Exterior Feature Porch - Screened, Deck - Composite, Rain Gutters, Storage
Garage Spaces 4.0
Community Features Public Transportation, Shopping, Park, Walk/Jog Trails, Conservation Area
Utilities Available for Electric Range, for Electric Dryer, Washer Hookup
Waterfront false
Roof Type Shingle
Parking Type Attached, Detached, Garage Door Opener, Heated Garage, Storage, Paved Drive, Shared Driveway, Off Street, Paved
Total Parking Spaces 6
Garage Yes
Building
Lot Description Wooded, Cleared, Gentle Sloping, Level
Foundation Concrete Perimeter
Sewer Private Sewer
Water Private
Schools
Elementary Schools Bridge St
Middle Schools Jfk
High Schools Nhs
Others
Senior Community false
Read Less
Bought with Jill Vincent Lapan • Canon Real Estate, Inc.
GET MORE INFORMATION




