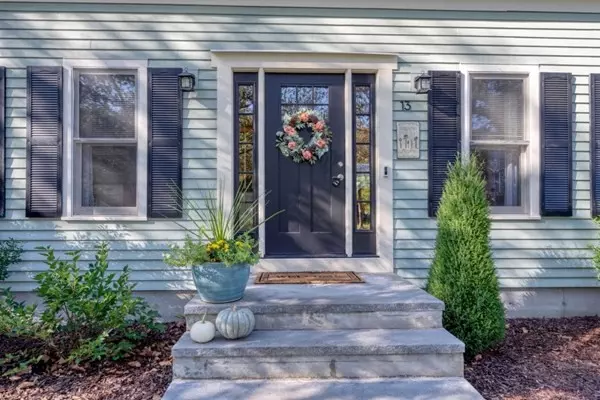For more information regarding the value of a property, please contact us for a free consultation.
13 Bay Path Ln Rockland, MA 02370
Want to know what your home might be worth? Contact us for a FREE valuation!

Our team is ready to help you sell your home for the highest possible price ASAP
Key Details
Sold Price $660,000
Property Type Single Family Home
Sub Type Single Family Residence
Listing Status Sold
Purchase Type For Sale
Square Footage 1,547 sqft
Price per Sqft $426
Subdivision French'S Crossing
MLS Listing ID 73162633
Sold Date 11/03/23
Style Cape
Bedrooms 3
Full Baths 2
HOA Fees $38/ann
HOA Y/N true
Year Built 1991
Annual Tax Amount $7,356
Tax Year 2023
Lot Size 0.310 Acres
Acres 0.31
Property Description
This is your opportunity! Welcome to French's Crossing! One of Rockland's desirable neighborhoods. Enjoy your 2023 Fall season in your new Cape-style home on a corner lot with a fantastic backyard for entertaining! The yard is fenced in and has a separate deck with a pergola, a wood deck off the back of the home, and a hot tub! Dog pen and storage shed too! Inside, a one-of-a-kind mudroom/bar area, an updated full bath, an eat-in kitchen granite kitchen with a center island, and stainless steel appliances. Hardwood floors on the first floor, a brick fireplace, and a perfect-sized living room. Three generous-sized bedrooms on the second floor with a primary walk-in closet and an updated bathroom. Working from home? Need more living space? There are two finished rooms in the basement! It's all here! Also...The neighborhood has its own park with a playground. Come check it out!
Location
State MA
County Plymouth
Zoning RESIDE
Direction (French's Crossing) Beech Street to Bay Path Lane. Second house on right.
Rooms
Family Room []
Basement Full, Partially Finished, Interior Entry, Bulkhead, Concrete, Unfinished
Primary Bedroom Level Second
Dining Room Flooring - Hardwood, Exterior Access, Recessed Lighting
Kitchen Flooring - Hardwood, Dining Area, Pantry, Countertops - Stone/Granite/Solid, Kitchen Island, Open Floorplan, Recessed Lighting, Stainless Steel Appliances, Lighting - Pendant
Interior
Interior Features Lighting - Overhead, Pantry, Recessed Lighting, Home Office, Bonus Room, Mud Room
Heating Baseboard, Oil
Cooling None
Flooring Vinyl, Carpet, Hardwood, Flooring - Wall to Wall Carpet, Flooring - Hardwood
Fireplaces Number 1
Fireplaces Type Dining Room
Appliance Range, Dishwasher, Microwave, Refrigerator, Washer, Dryer, Wine Cooler, Utility Connections for Electric Range, Utility Connections for Electric Dryer
Laundry Electric Dryer Hookup, Exterior Access, Washer Hookup, In Basement
Exterior
Exterior Feature Deck - Wood, Covered Patio/Deck, Rain Gutters, Storage, Fenced Yard
Fence Fenced/Enclosed, Fenced
Pool []
Community Features Shopping, Park, Golf, House of Worship, Public School, T-Station
Utilities Available for Electric Range, for Electric Dryer, Washer Hookup
Waterfront false
Waterfront Description []
View []
Roof Type Shingle
Parking Type Paved Drive, Off Street, Paved
Total Parking Spaces 4
Garage No
Building
Lot Description Corner Lot
Foundation Concrete Perimeter
Sewer Public Sewer
Water Public
Schools
Middle Schools Rockland Middle
High Schools Rockland High
Others
Pets Allowed []
Senior Community false
Acceptable Financing []
Listing Terms []
Special Listing Condition []
Read Less
Bought with Ellen Liao • Coldwell Banker Realty - Sharon
GET MORE INFORMATION




