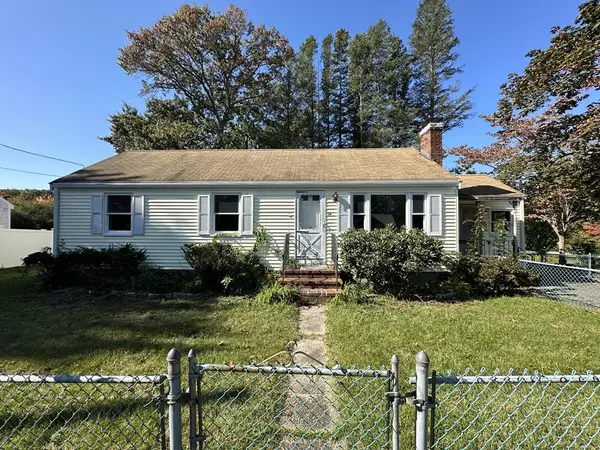For more information regarding the value of a property, please contact us for a free consultation.
24 Leslie Avenue Weymouth, MA 02188
Want to know what your home might be worth? Contact us for a FREE valuation!

Our team is ready to help you sell your home for the highest possible price ASAP
Key Details
Sold Price $361,000
Property Type Single Family Home
Sub Type Single Family Residence
Listing Status Sold
Purchase Type For Sale
Square Footage 956 sqft
Price per Sqft $377
MLS Listing ID 73169222
Sold Date 11/03/23
Style Ranch
Bedrooms 3
Full Baths 1
HOA Y/N false
Year Built 1950
Annual Tax Amount $4,119
Tax Year 2023
Lot Size 10,018 Sqft
Acres 0.23
Property Description
6 room, 3 bedroom 40' Straight Ranch features: Living room w/picture window, fireplace, hardwood floor / Dining Room with hardwood floor / Pullman Kitchen w/cabinets - no stove / Full bath, ceramic tile floor / Hall w/hardwood floor, attic access from pulldown folding stairway / Three (3) bedrooms / Heated Sunporch (13x12) w/side and rear access to (14x8) Sundeck . Full basement under main home, partially semi-finished with den, workshop, laundry. Fenced yard, corner lot. FHA/oil heat. This home needs LOTS of work. Shown only by advance appointment. Sold AS IS, WHERE IS, AND WITH ALL FAULTS. Ready for renovations!
Location
State MA
County Norfolk
Zoning ResDist-1
Direction Middle to Greenvale to Elen to Leslie Avenue .. near Whitman's Pond Park
Rooms
Family Room []
Basement Full, Partially Finished, Interior Entry, Bulkhead, Concrete
Primary Bedroom Level First
Dining Room Flooring - Hardwood
Kitchen Flooring - Vinyl, Dining Area
Interior
Interior Features Sun Room, Den, Other
Heating Forced Air, Oil, Other
Cooling Wall Unit(s), Other
Flooring Laminate, Hardwood, Other
Fireplaces Number 1
Fireplaces Type Living Room
Appliance Utility Connections for Electric Range, Utility Connections for Electric Dryer
Laundry In Basement, Washer Hookup
Exterior
Exterior Feature Porch - Enclosed, Deck - Wood, Rain Gutters, Fenced Yard, Other
Fence Fenced/Enclosed, Fenced
Pool []
Community Features Public Transportation, Shopping, Pool, Tennis Court(s), Park, Conservation Area, Highway Access, House of Worship, Private School, Public School, T-Station, Other
Utilities Available for Electric Range, for Electric Dryer, Washer Hookup
Waterfront false
Waterfront Description []
View []
Roof Type Shingle,Other
Parking Type Paved Drive, Off Street, Tandem, Driveway, Paved
Total Parking Spaces 4
Garage No
Building
Lot Description Corner Lot, Level, Other
Foundation Concrete Perimeter, Other
Sewer Public Sewer
Water Public
Schools
Elementary Schools See Wps
Middle Schools Chapman
High Schools Whs
Others
Pets Allowed []
Senior Community false
Acceptable Financing []
Listing Terms []
Special Listing Condition []
Read Less
Bought with Catherine Boidi • Success! Real Estate
GET MORE INFORMATION




